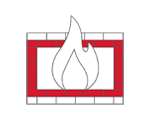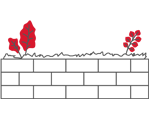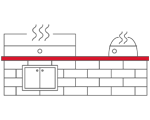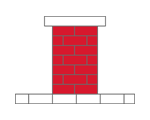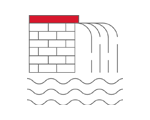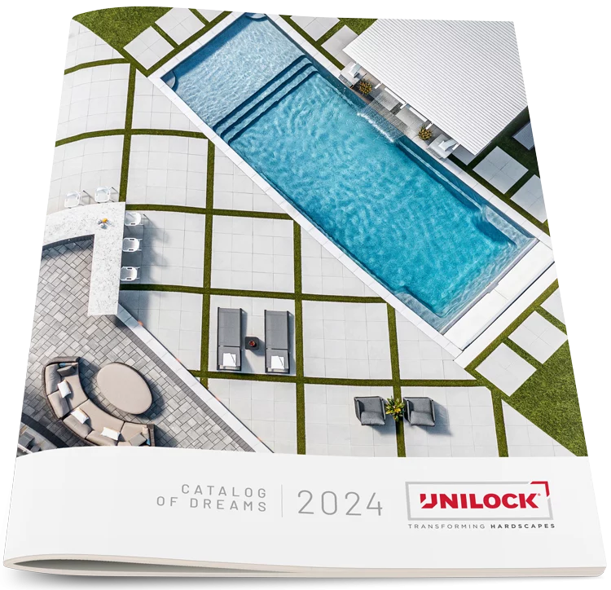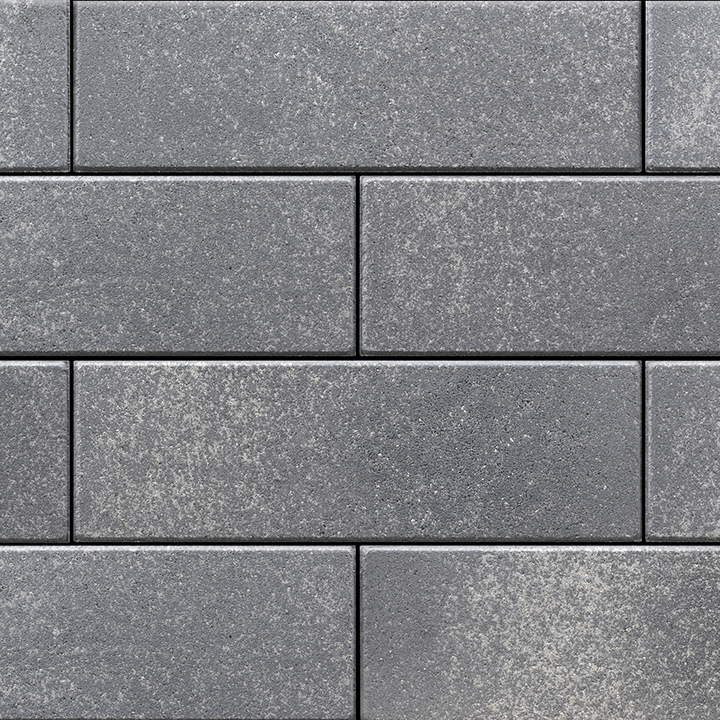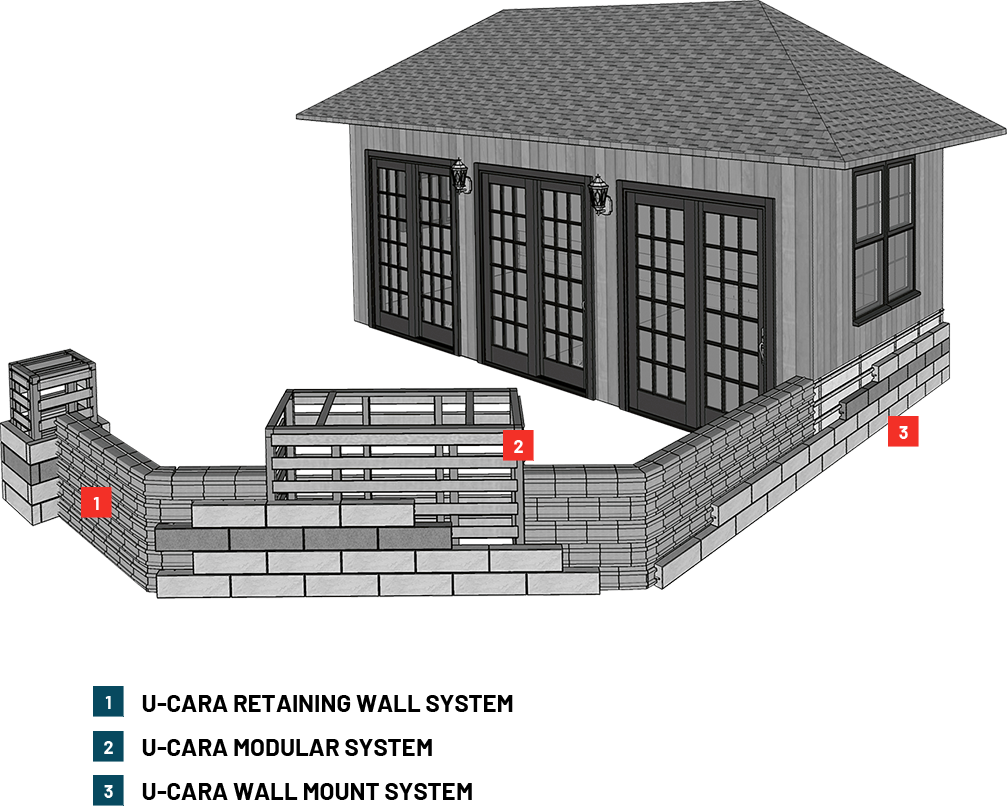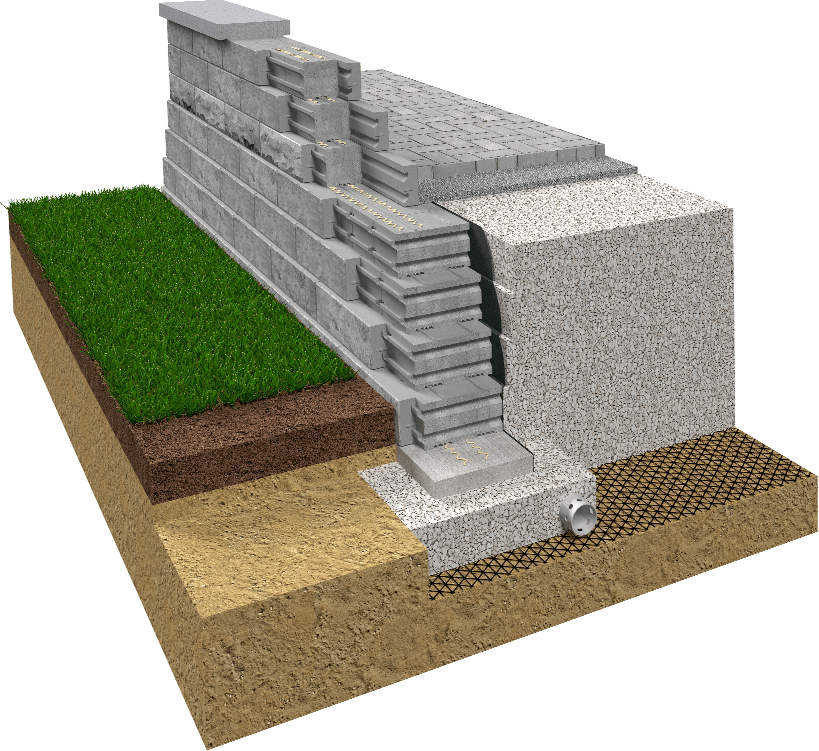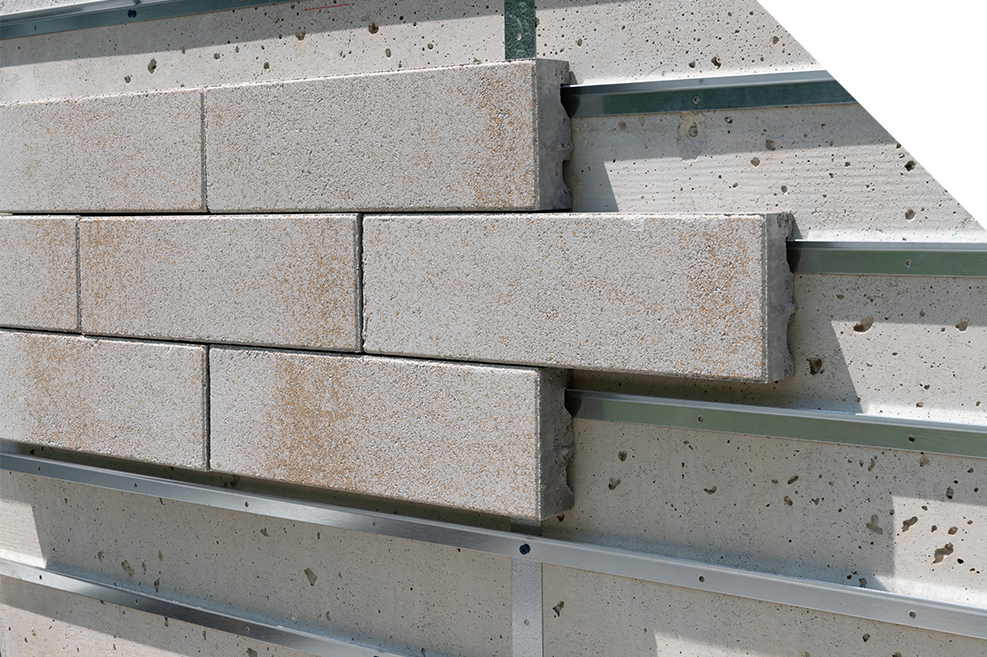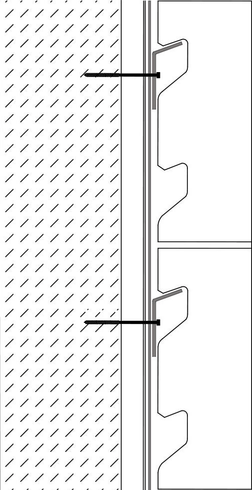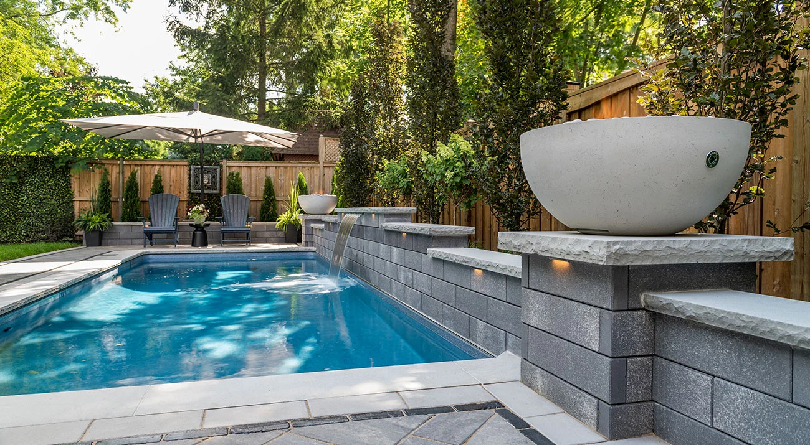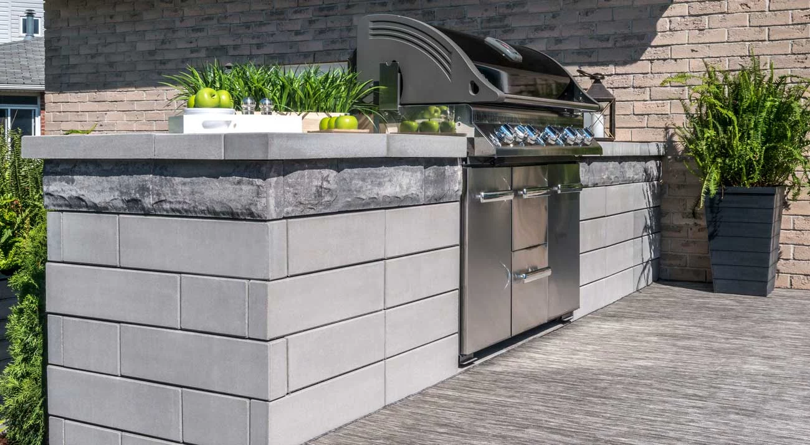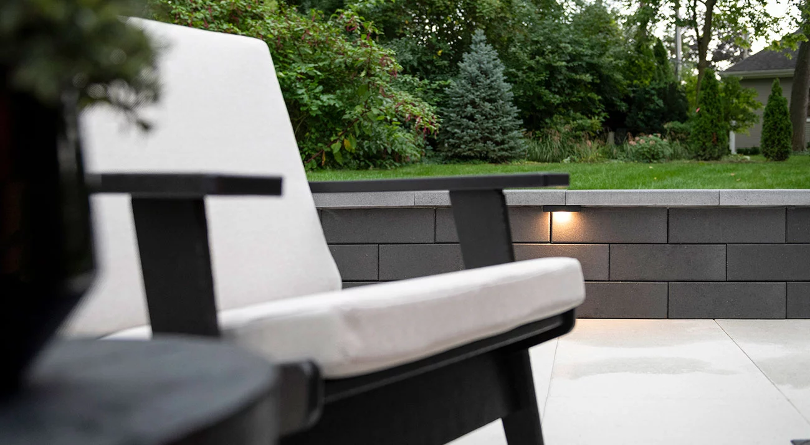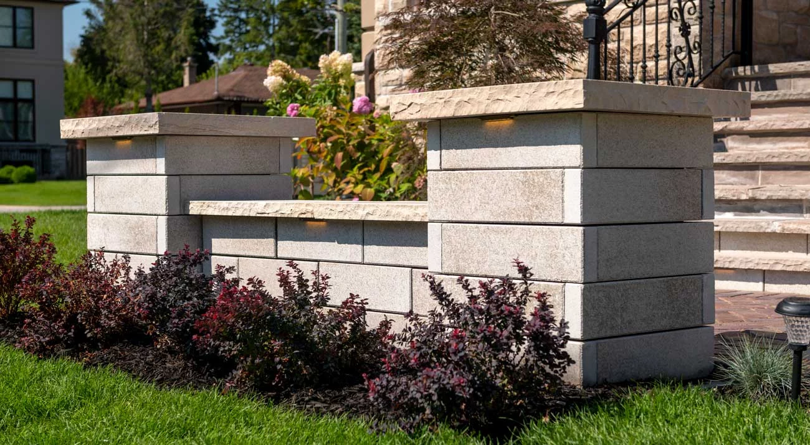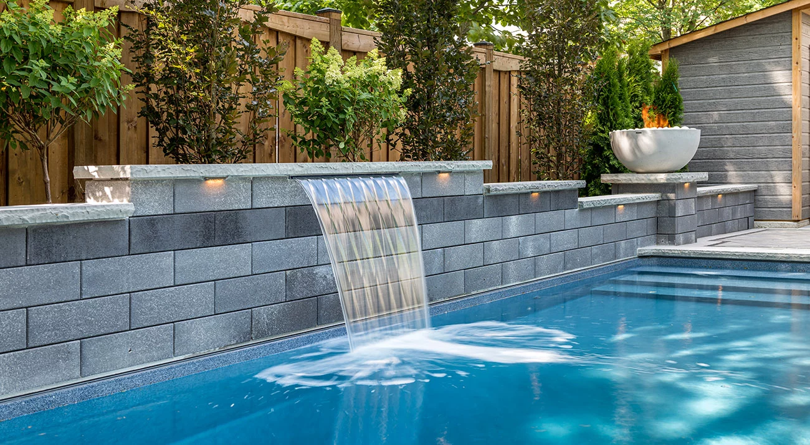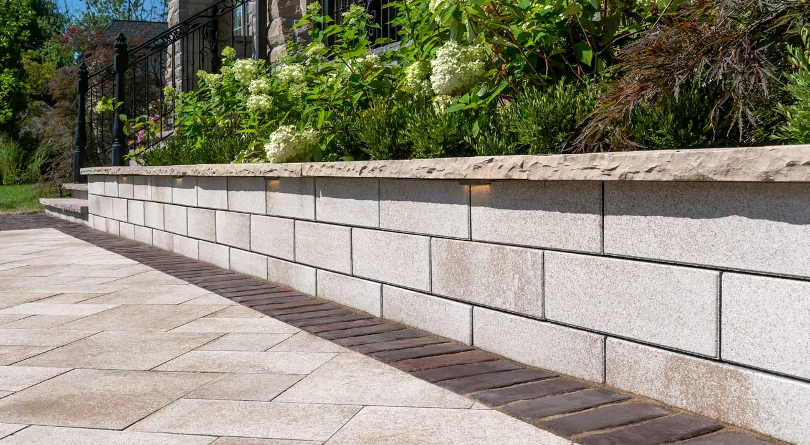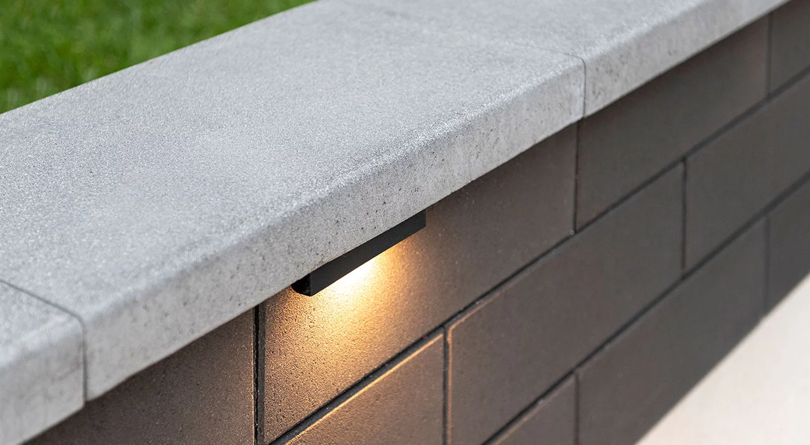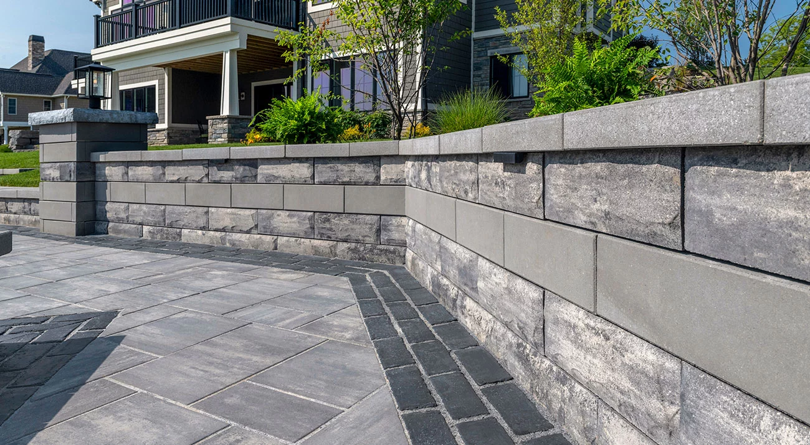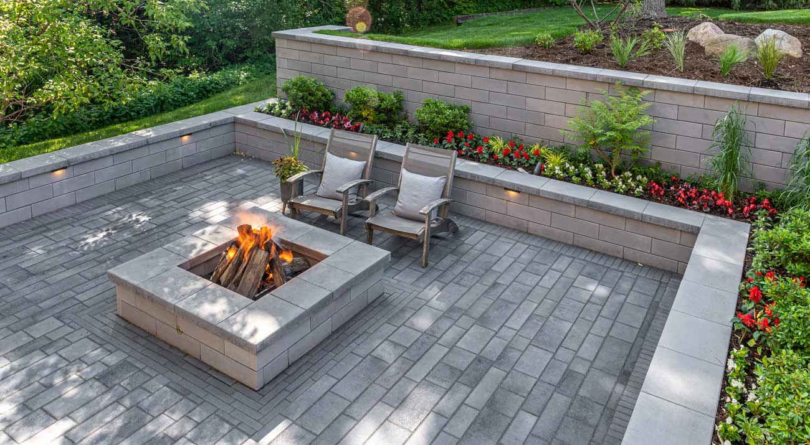Fascia Panels
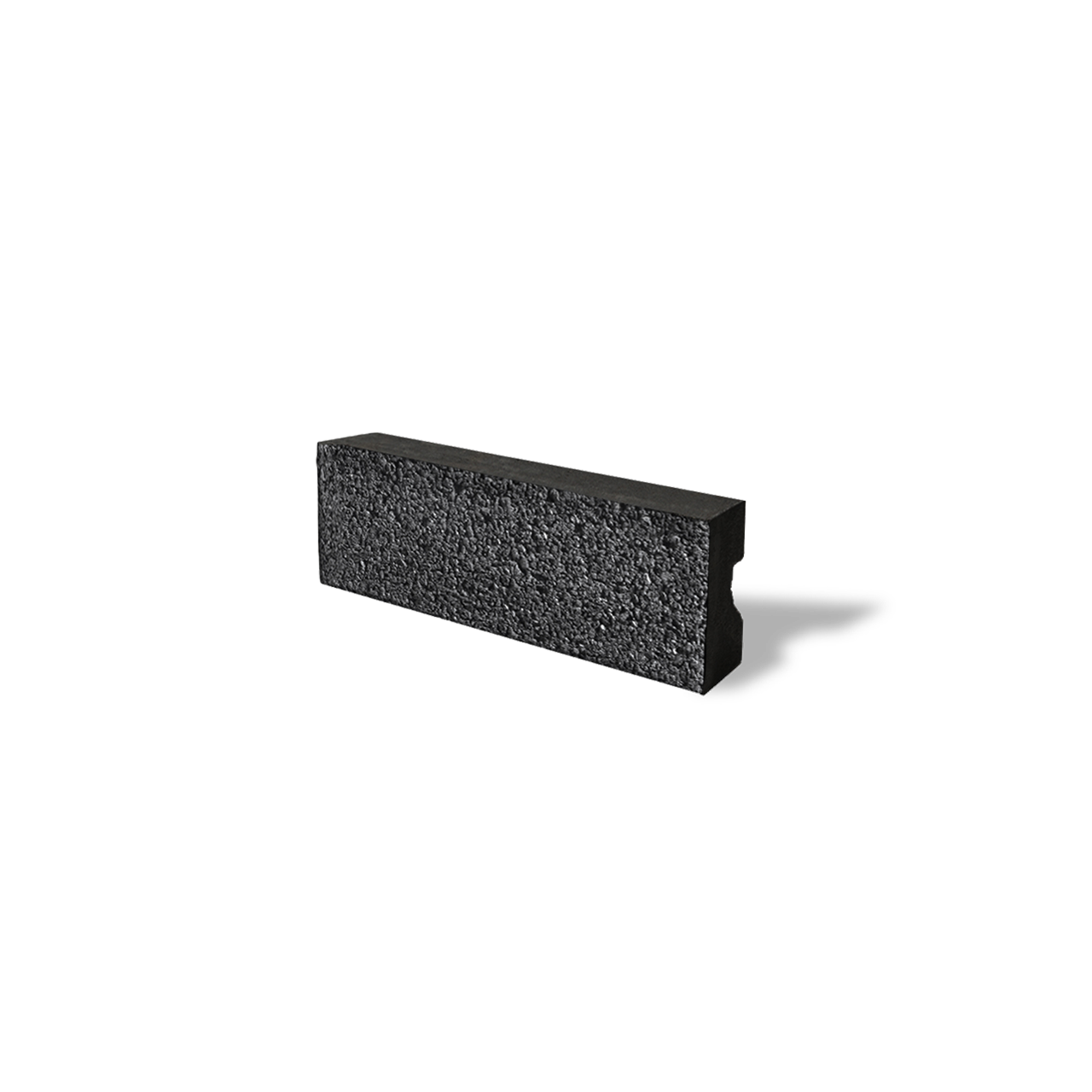
STANDARD 3" FASCIA PANEL
231mm x 71mm x 60mm
9" x 2 7/8" x 2 3/8"
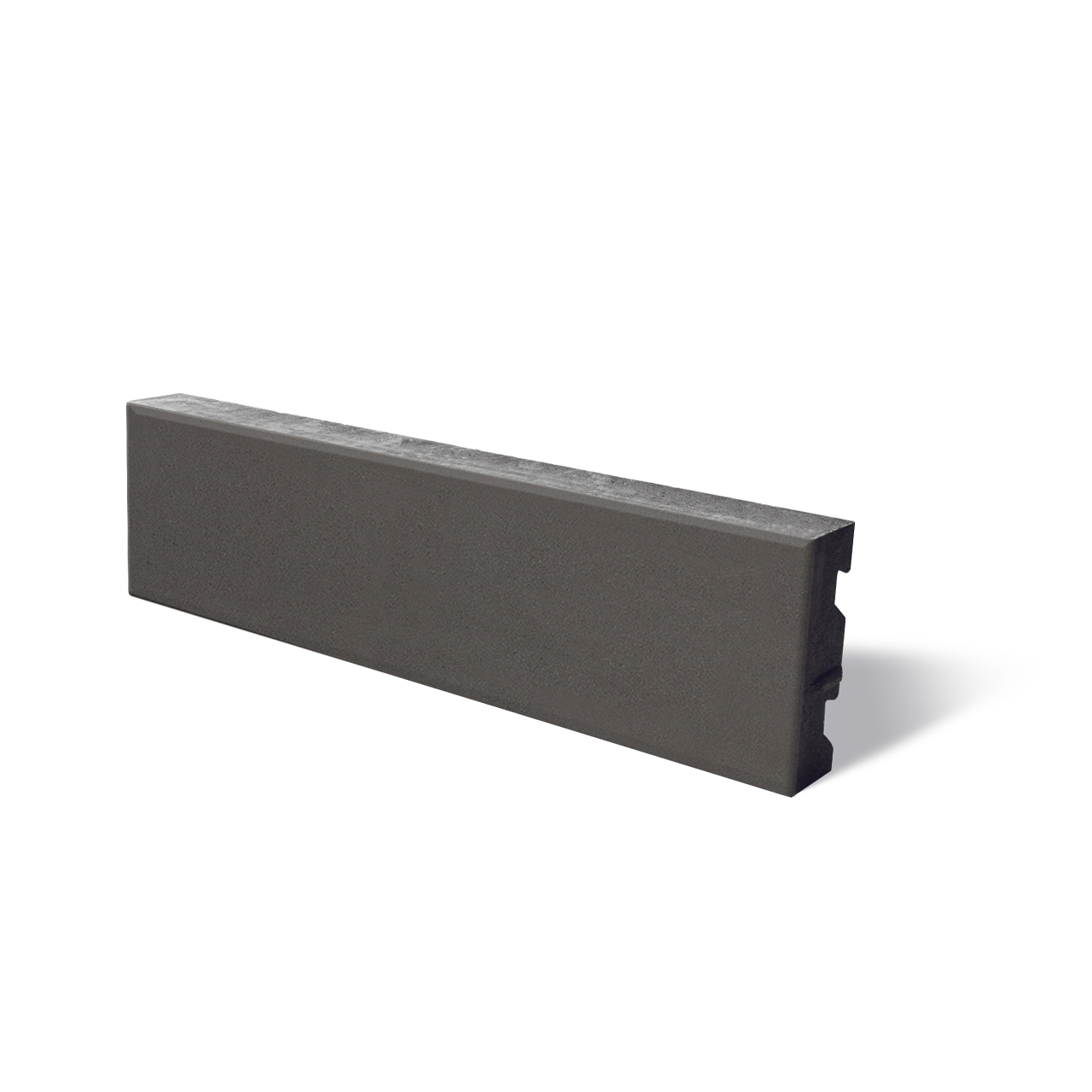
STANDARD 6" FASCIA PANEL
466mm x 150mm x 60mm
18 3/8" x 5 7/8" x 2 3/8"
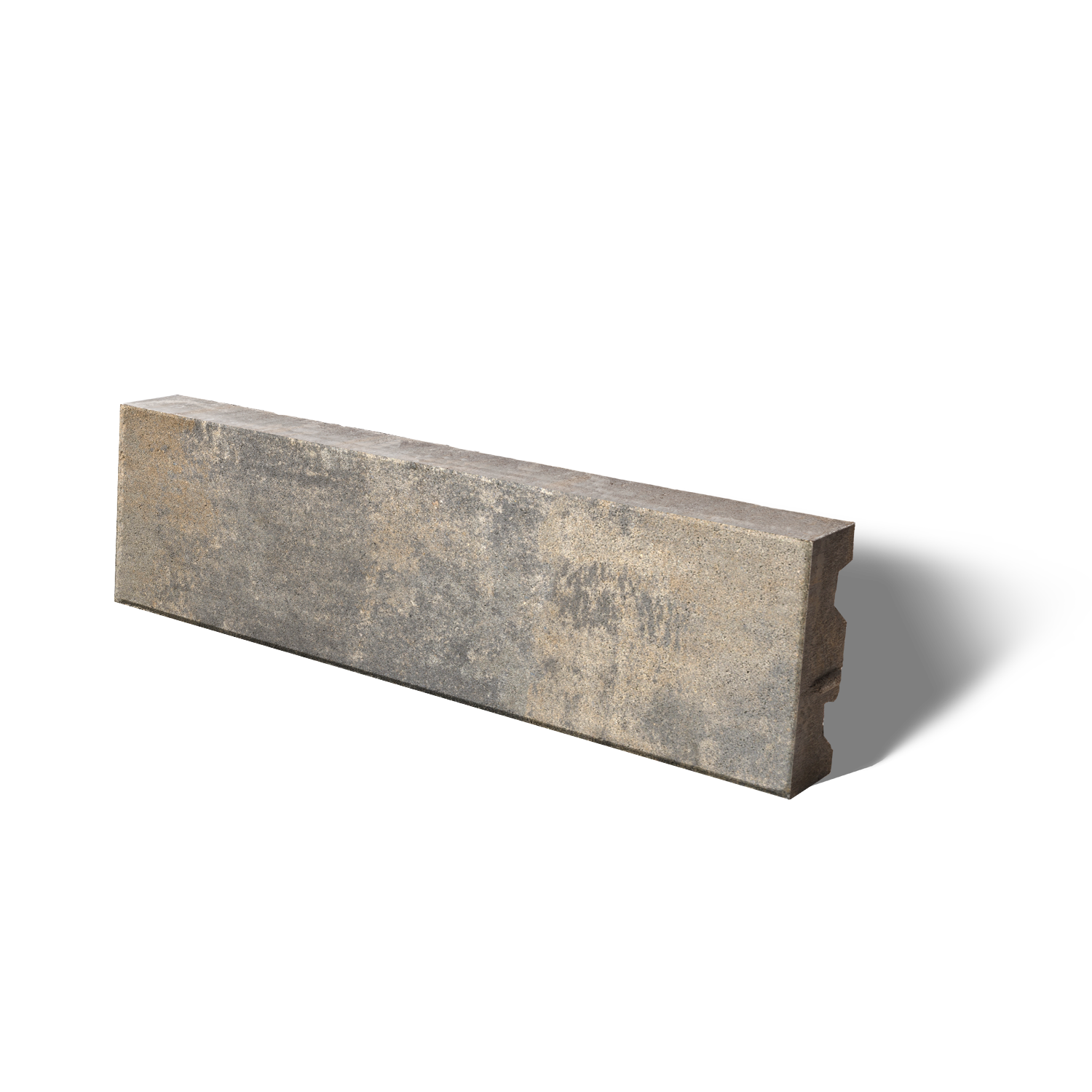
STANDARD 6" FASCIA PANEL
466mm x 150mm x 60mm
18 3/8" x 5 7/8" x 2 3/8"
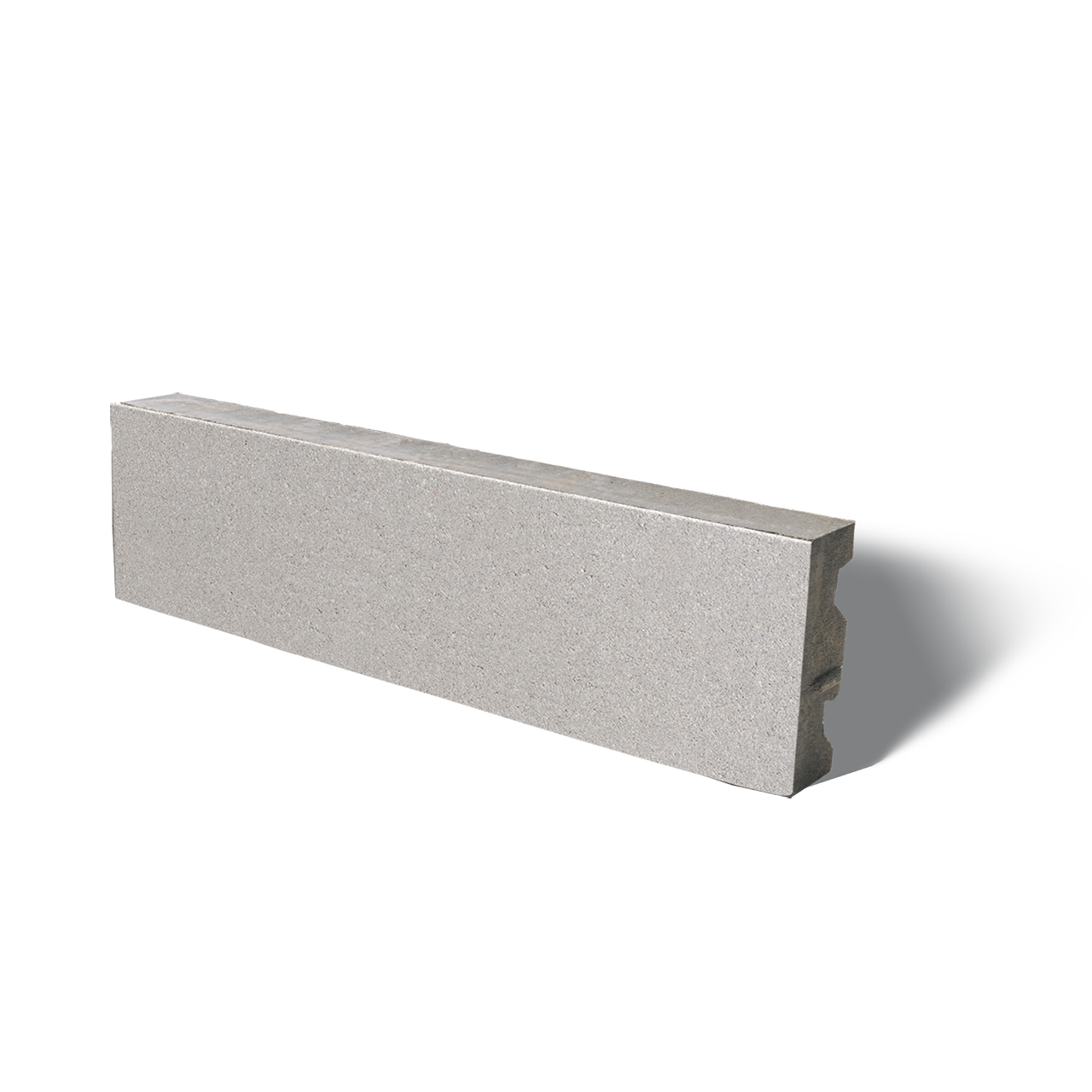
STANDARD 6" FASCIA PANEL
466mm x 150mm x 60mm
18 3/8" x 5 7/8" x 2 3/8"
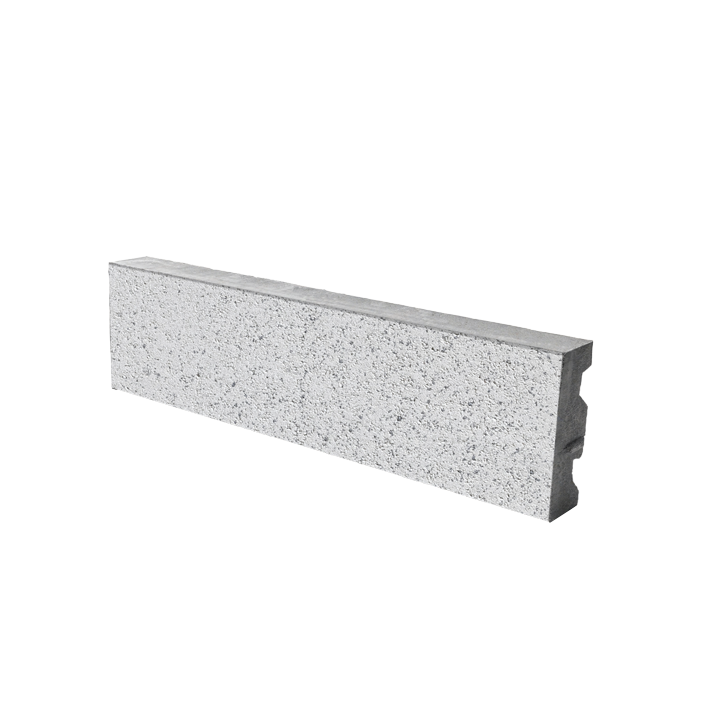
STANDARD 6" FASCIA PANEL
466mm x 150mm x 60mm
18 3/8" x 5 7/8" x 2 3/8"
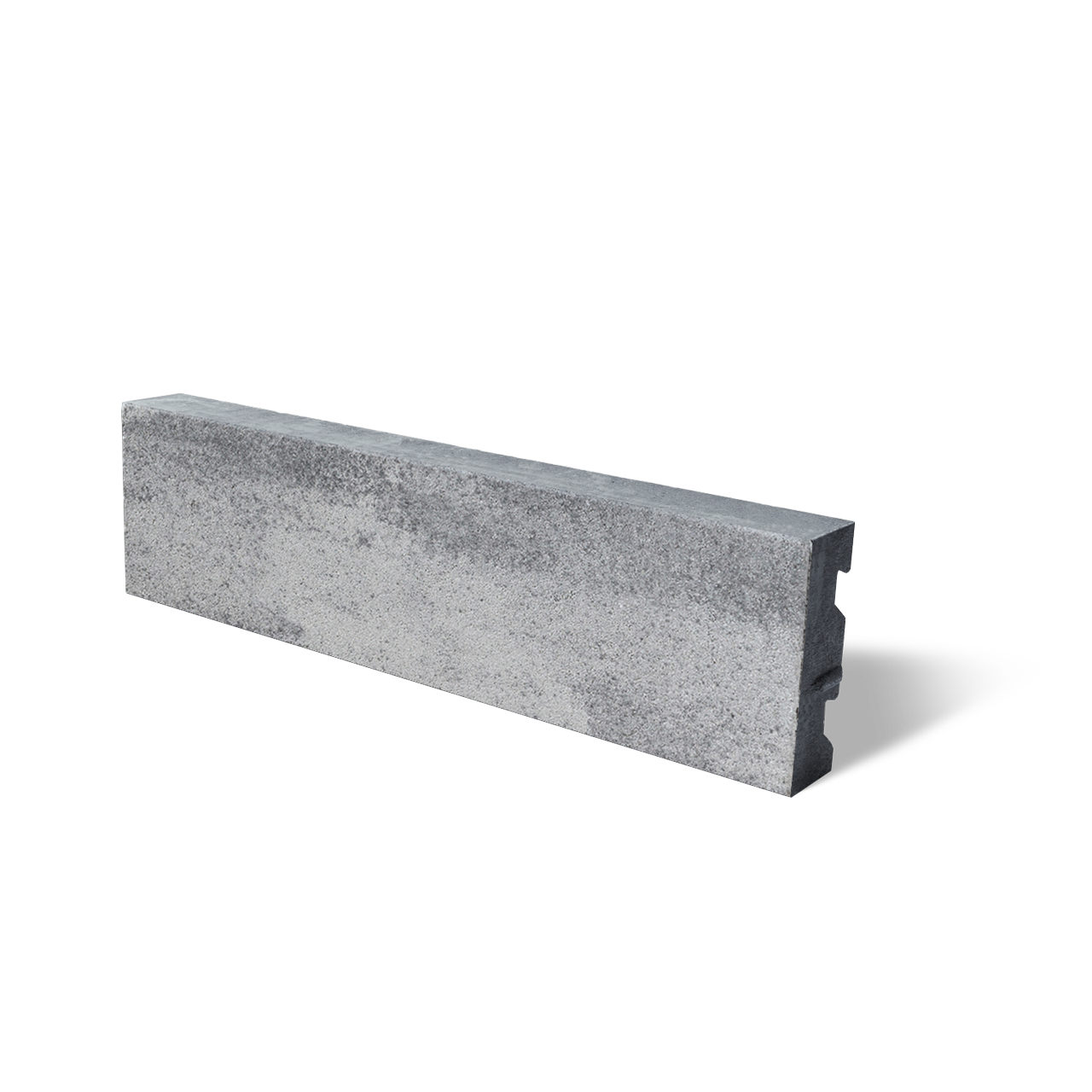
STANDARD 6" FASCIA PANEL
466mm x 150mm x 60mm
18 3/8" x 5 7/8" x 2 3/8"
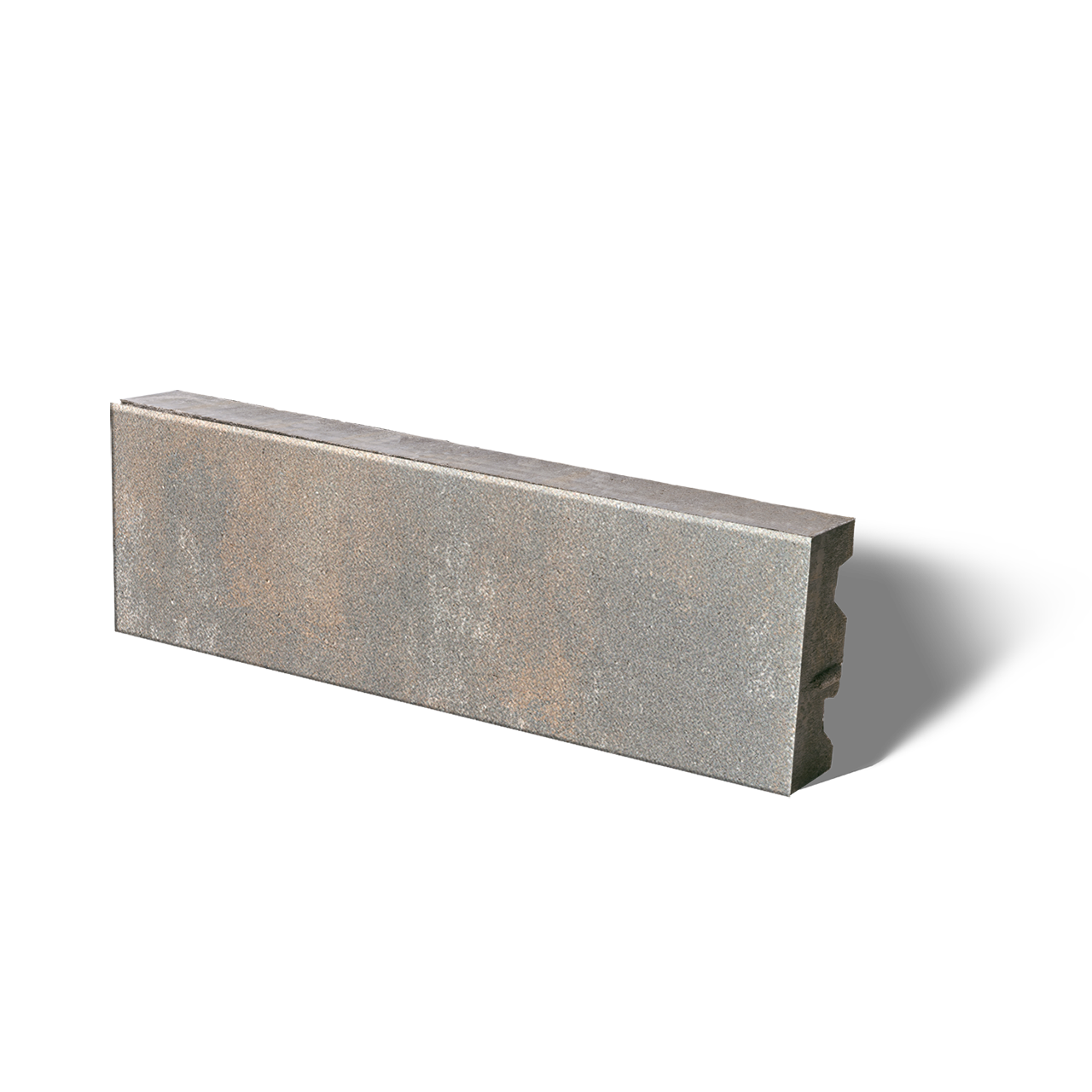
STANDARD 6" FASCIA PANEL
466mm x 150mm x 60mm
18 3/8" x 5 7/8" x 2 3/8"
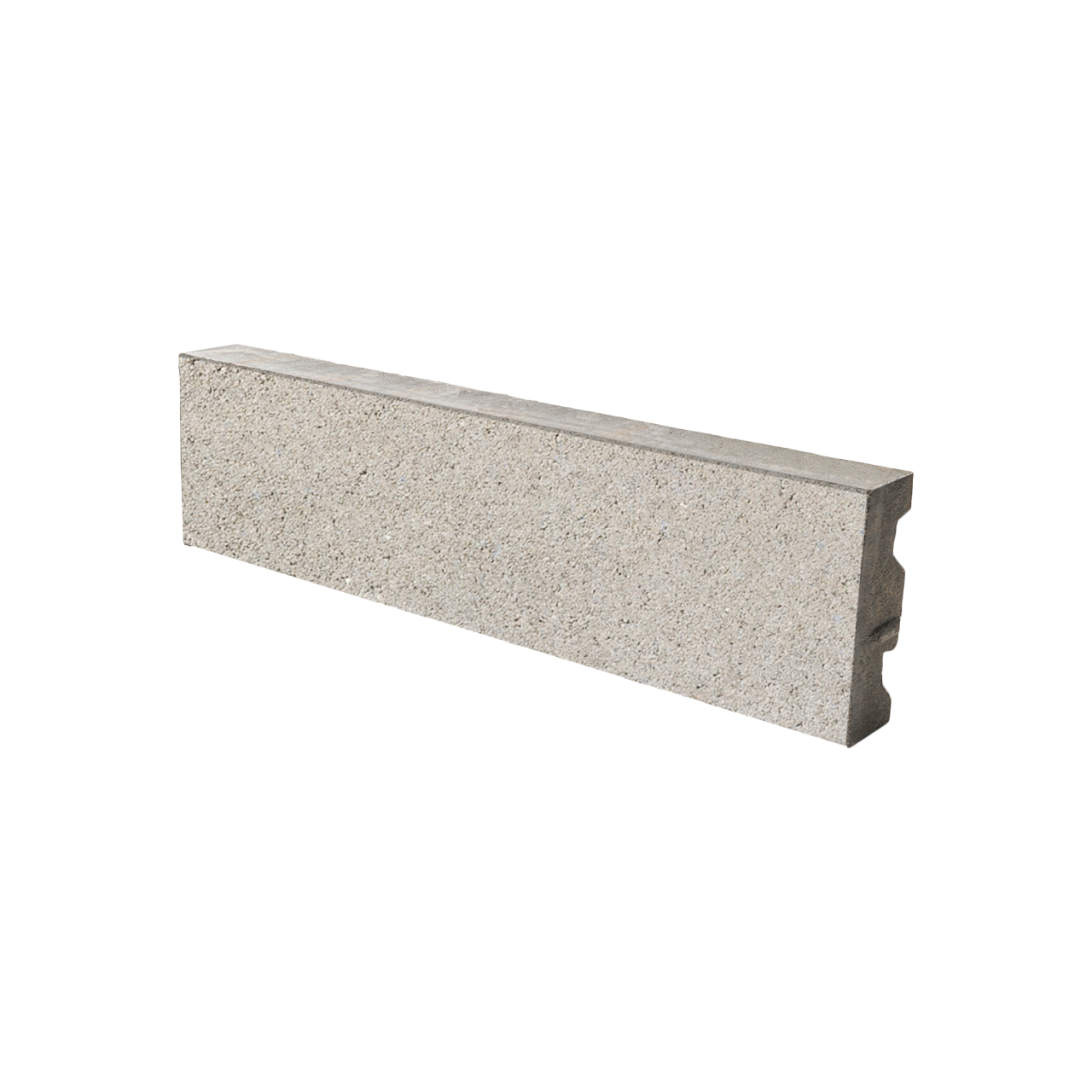
STANDARD 6" FASCIA PANEL
466mm x 150mm x 60mm
18 3/8" x 5 7/8" x 2 3/8"
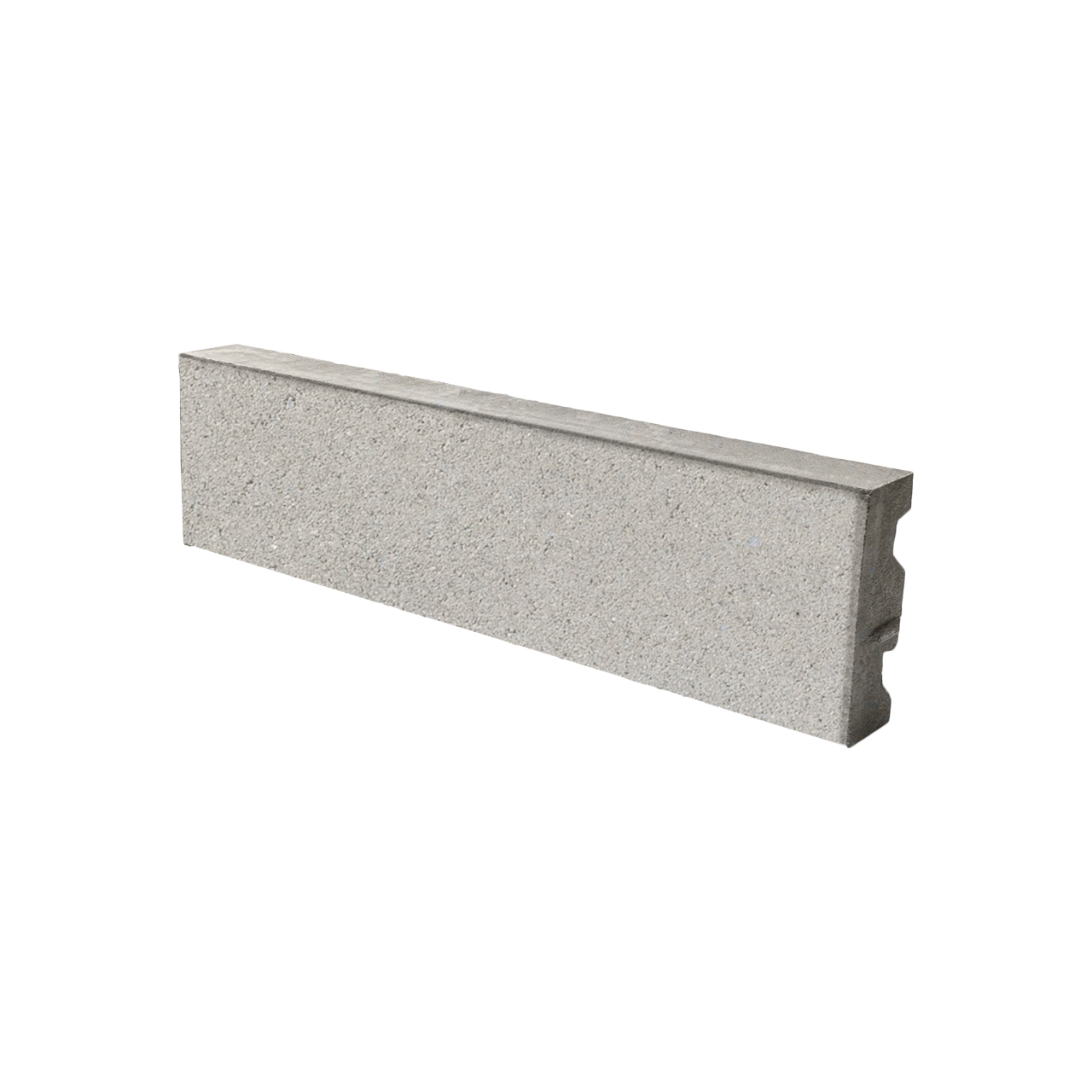
STANDARD 6" FASCIA PANEL
466mm x 150mm x 60mm
18 3/8" x 5 7/8" x 2 3/8"
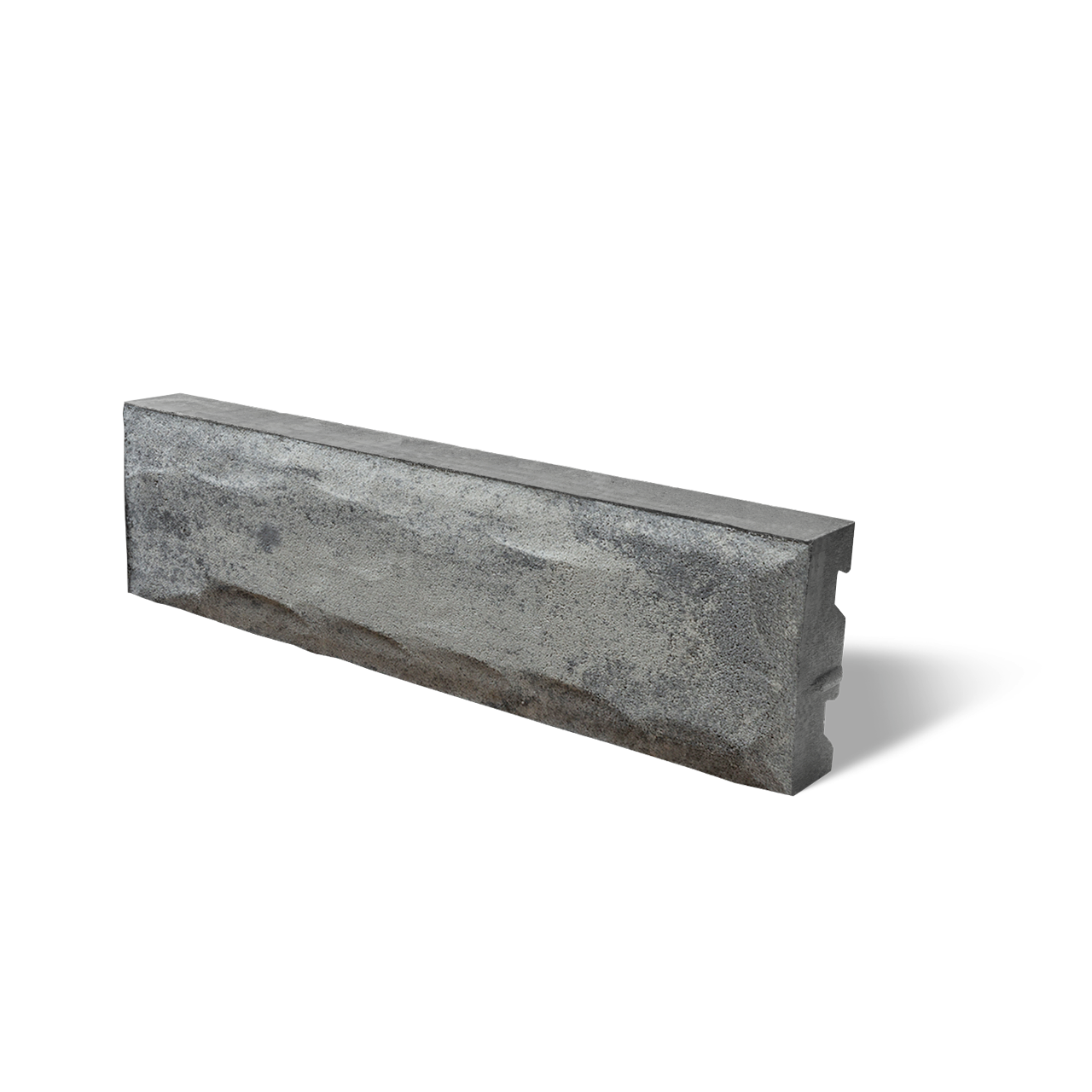
STANDARD 6" FASCIA PANEL PITCH
466mm x 150mm x 60mm
18 3/8" x 5 7/8" x 2 3/8"
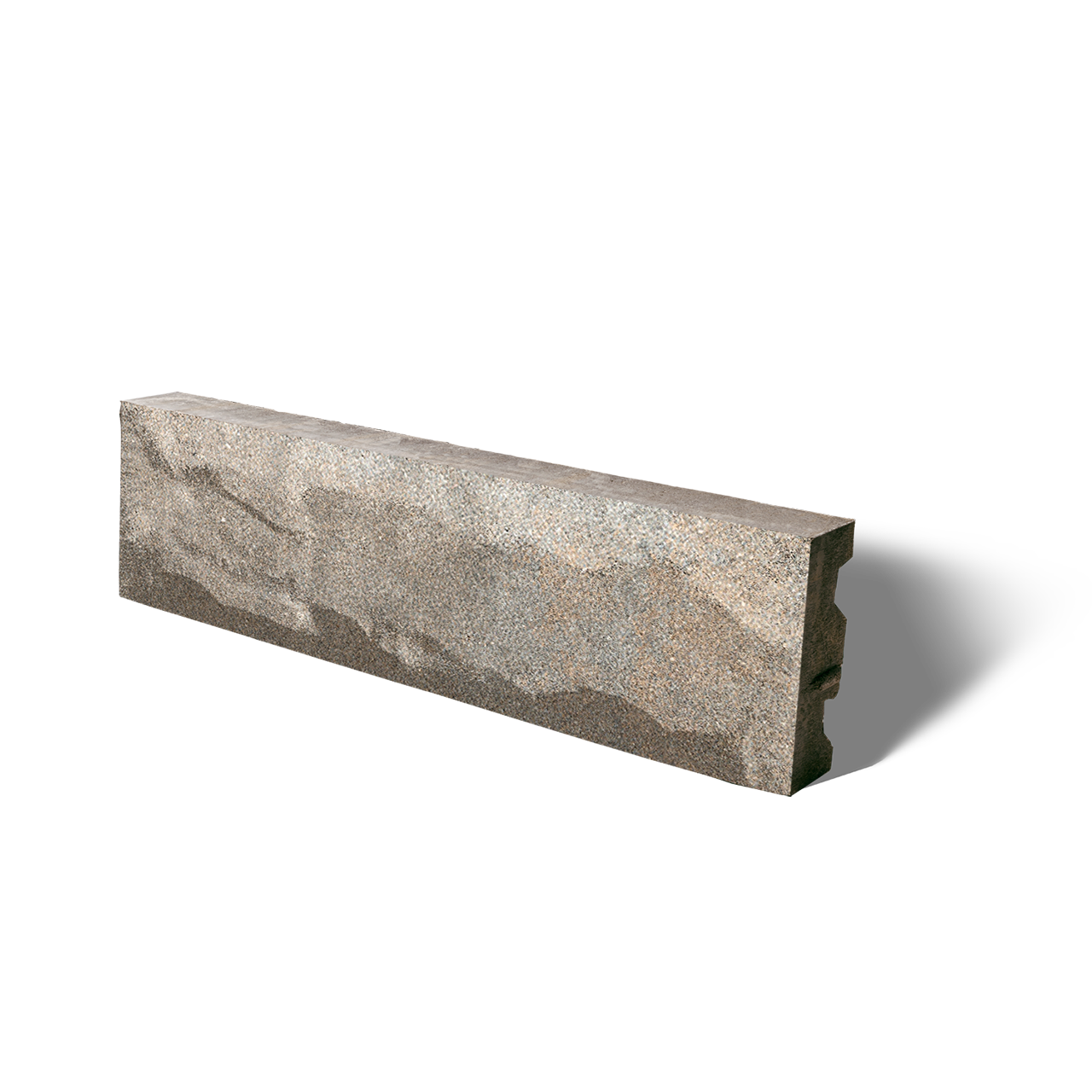
STANDARD 6" FASCIA PANEL PITCH
466mm x 150mm x 60mm
18 3/8" x 5 7/8" x 2 3/8"
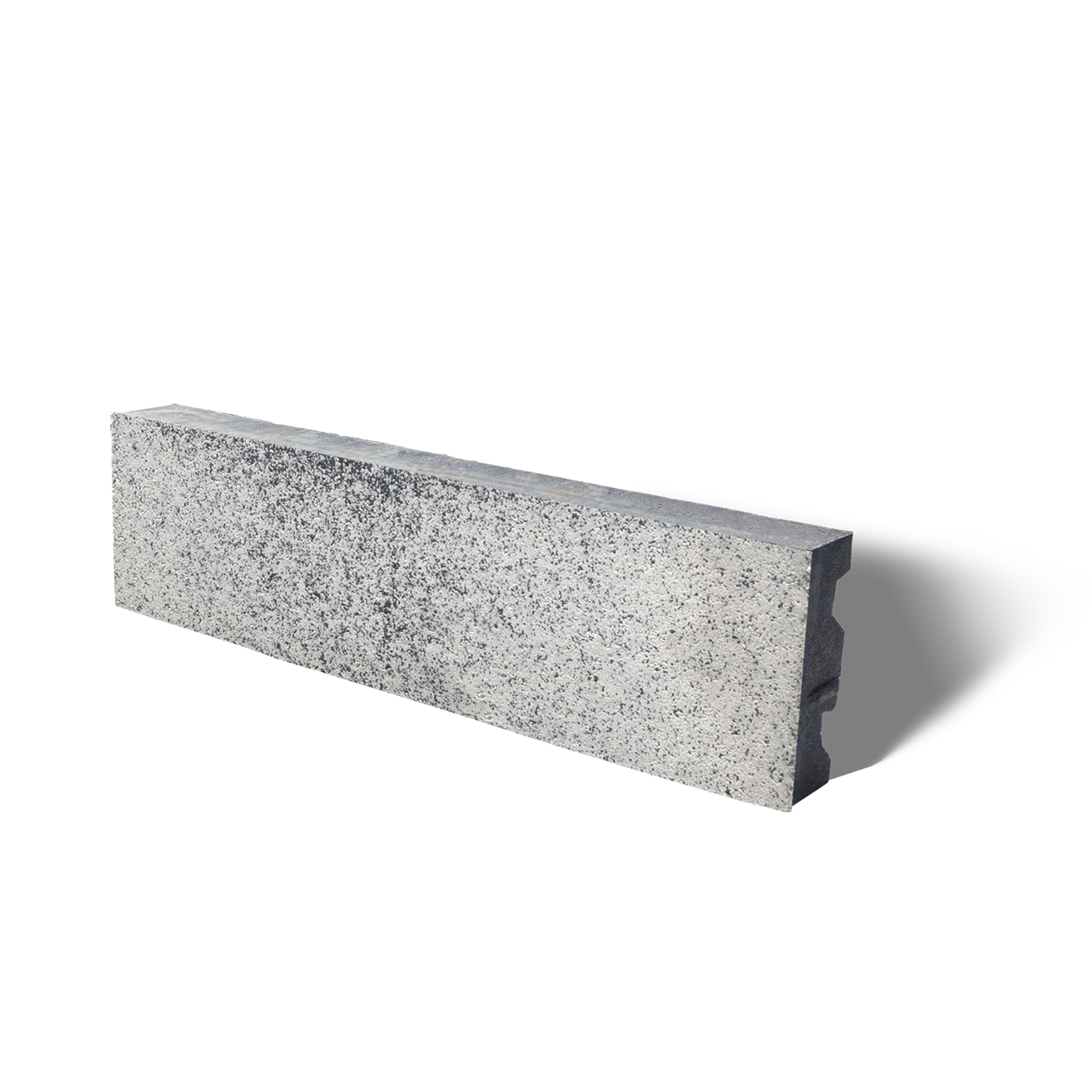
STANDARD 6" FASCIA PANEL
466mm x 150mm x 60mm
18 3/8" x 5 7/8" x 2 3/8"
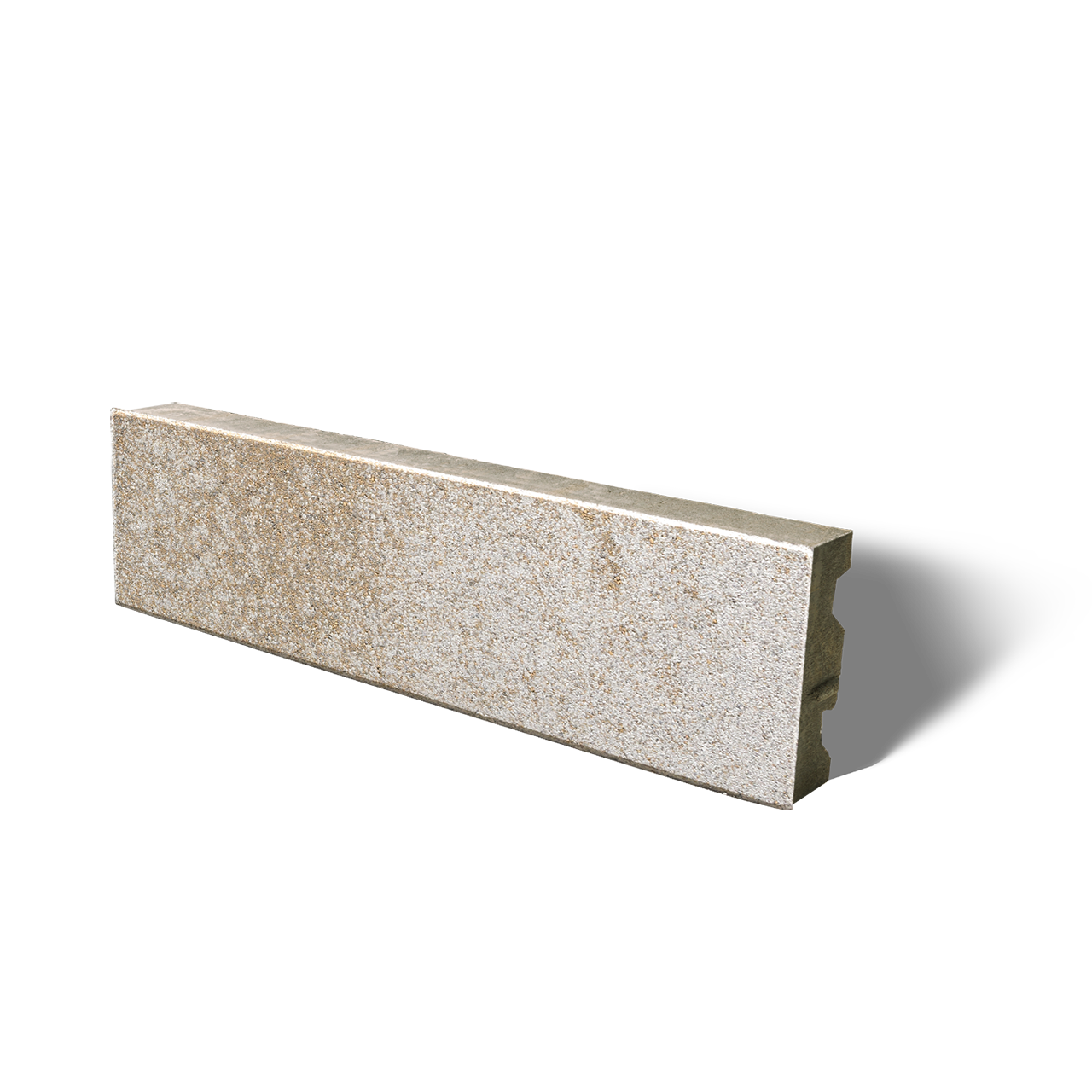
STANDARD 6" FASCIA PANEL
466mm x 150mm x 60mm
18 3/8" x 5 7/8" x 2 3/8"
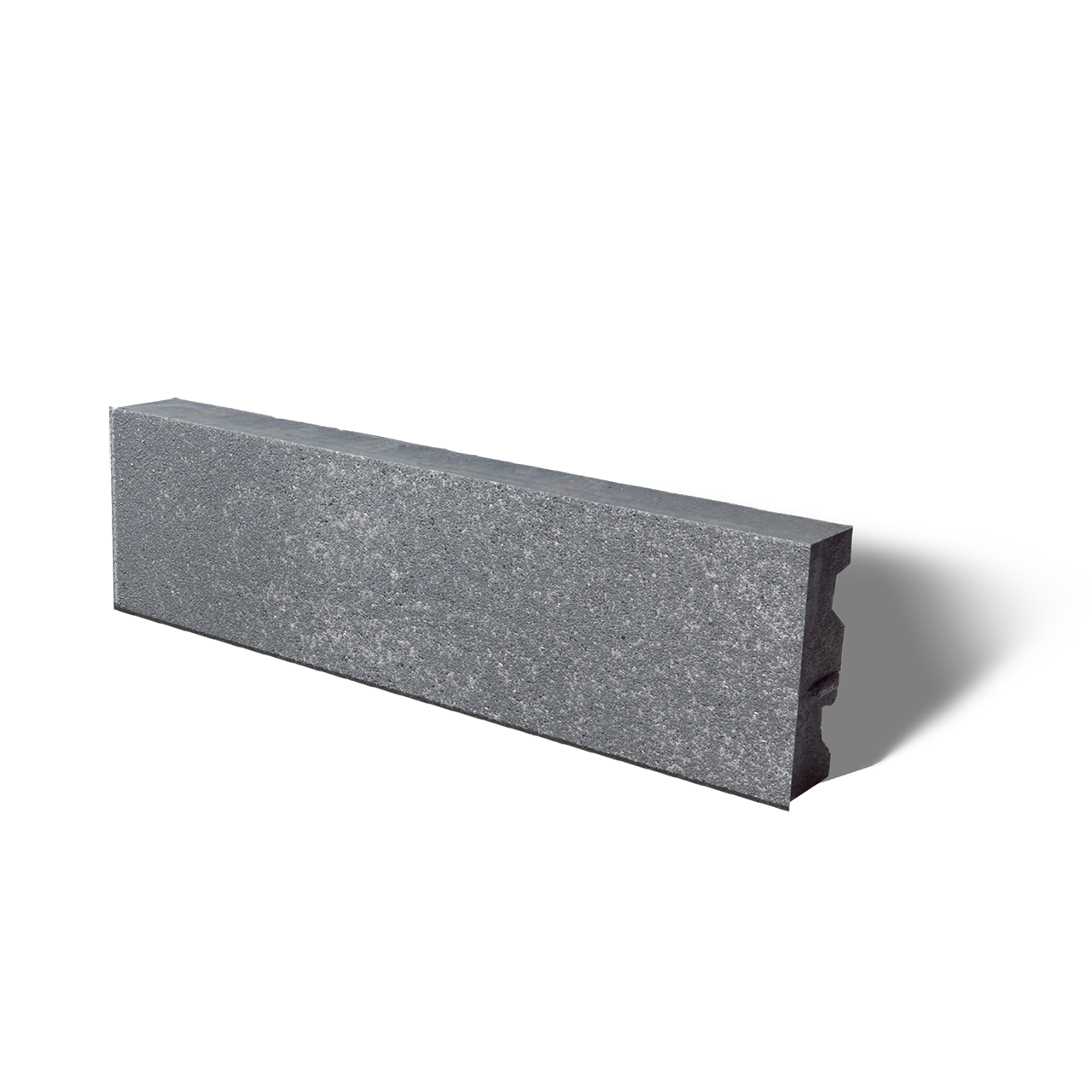
STANDARD 6" FASCIA PANEL
466mm x 150mm x 60mm
18 3/8" x 5 7/8" x 2 3/8"
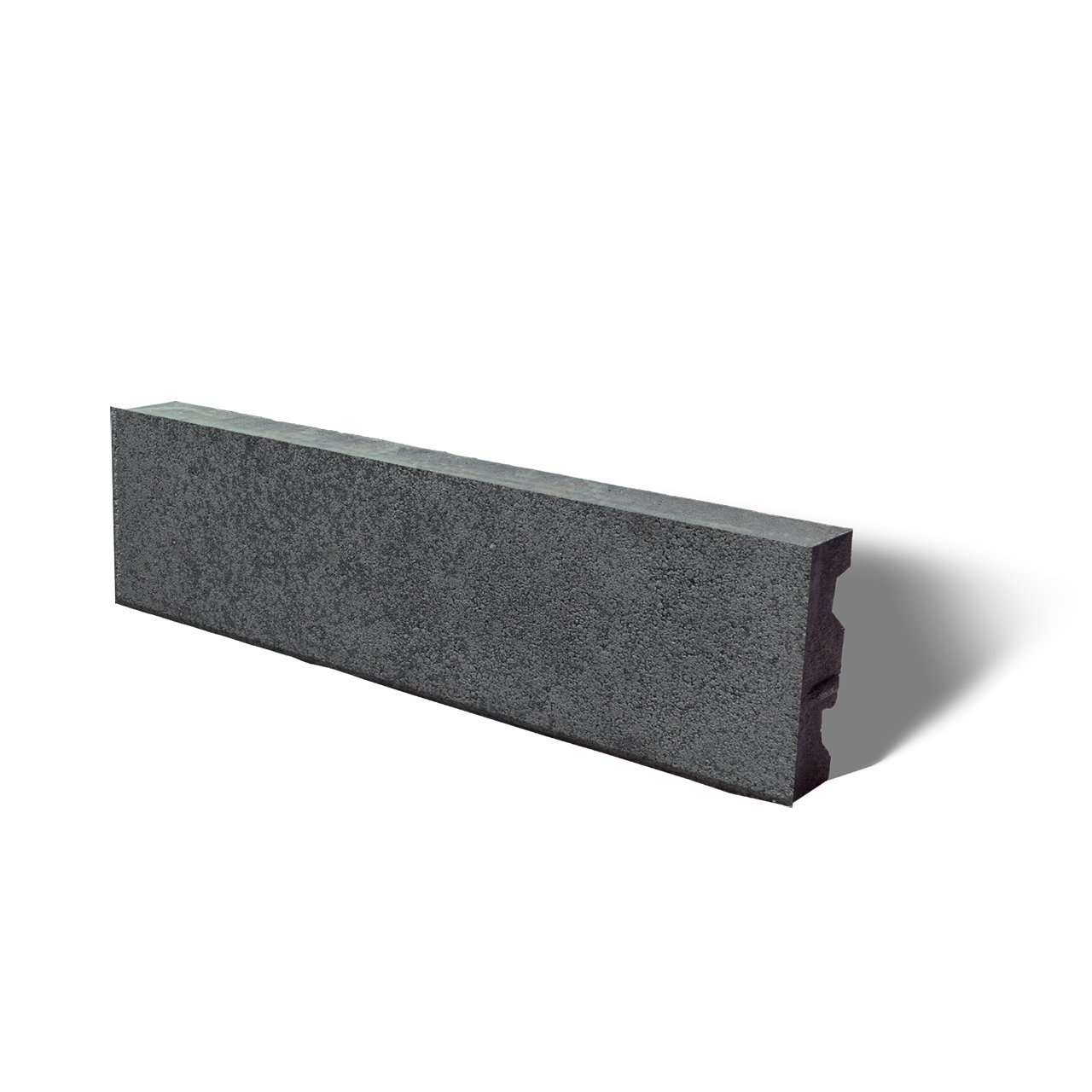
STANDARD 6" FASCIA PANEL
466mm x 150mm x 60mm
18 3/8" x 5 7/8" x 2 3/8"
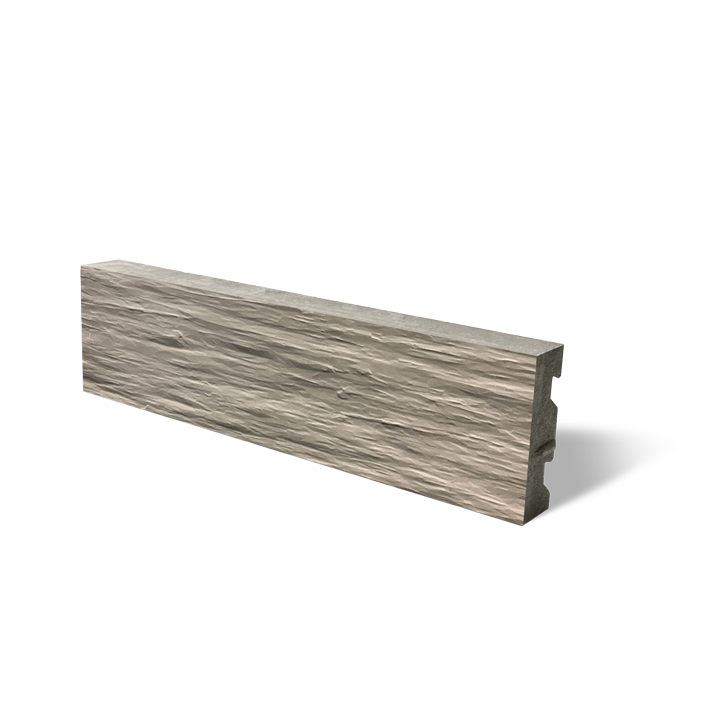
STANDARD 6" FASCIA PANEL PITCH
466mm x 150mm x 60mm
18 3/8" x 5 7/8" x 2 3/8"
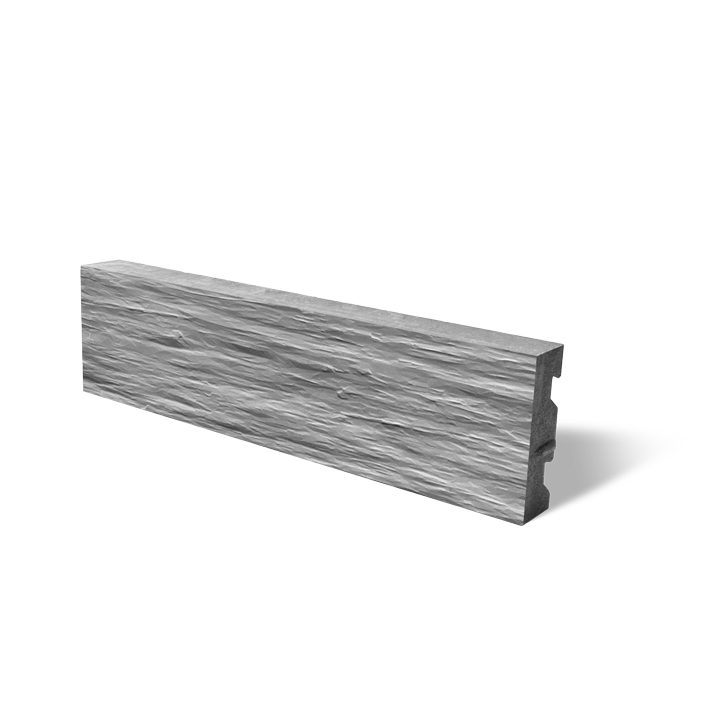
STANDARD 6" FASCIA PANEL PITCH
466mm x 150mm x 60mm
18 3/8" x 5 7/8" x 2 3/8"
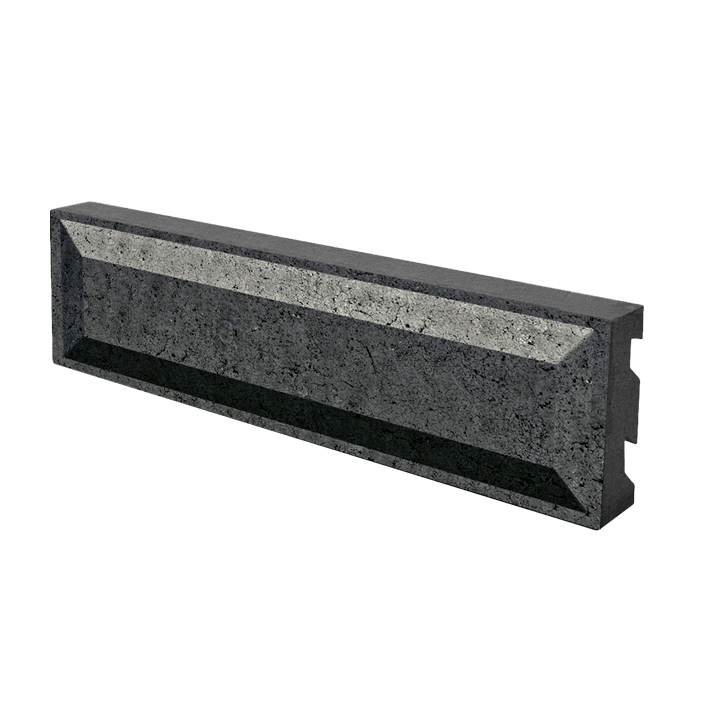
STANDARD 6" FASCIA PANEL PITCH
466mm x 150mm x 60mm
18 3/8" x 5 7/8" x 2 3/8"
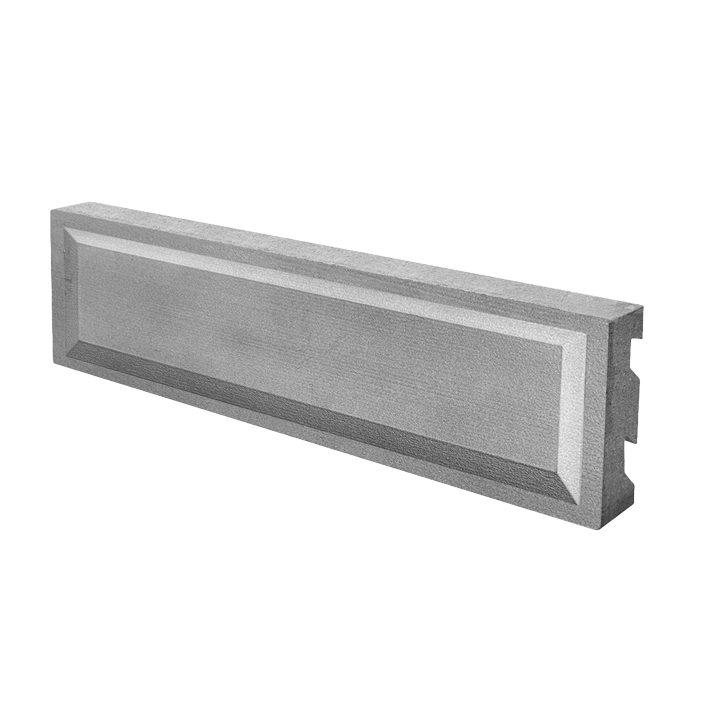
STANDARD 6" FASCIA PANEL PITCH
466mm x 150mm x 60mm
18 3/8" x 5 7/8" x 2 3/8"
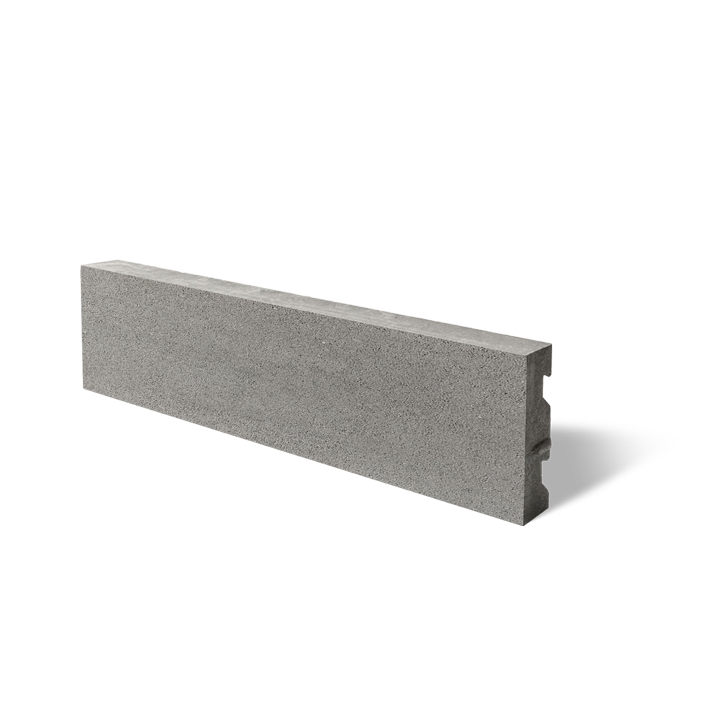
STANDARD 6" FASCIA PANEL
466mm x 150mm x 60mm
18 3/8" x 5 7/8" x 2 3/8"
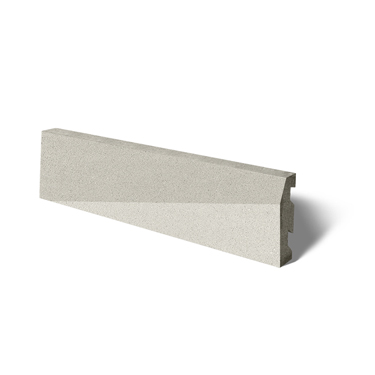
STANDARD 6" FASCIA PANEL PITCH
466mm x 150mm x 60mm
18 3/8" x 5 7/8" x 2 3/8"
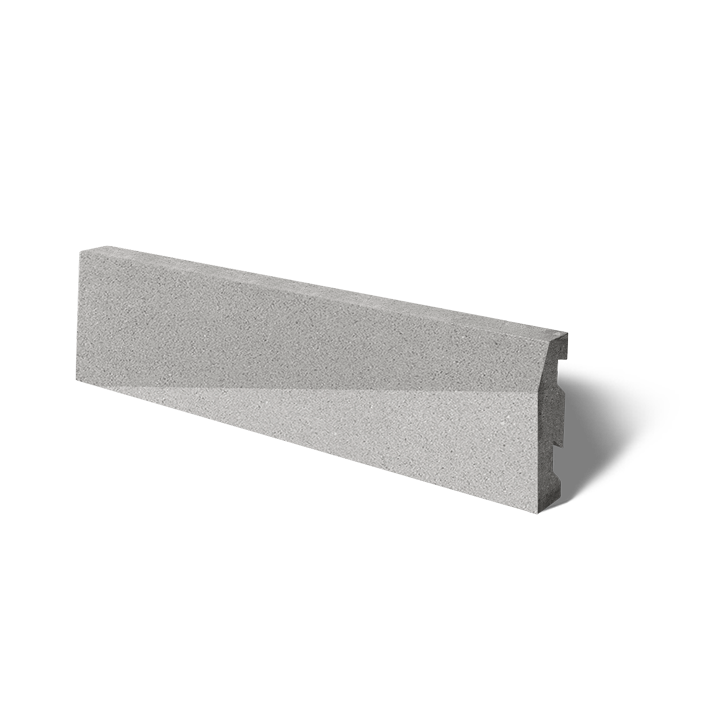
STANDARD 6" FASCIA PANEL PITCH
466mm x 150mm x 60mm
18 3/8" x 5 7/8" x 2 3/8"
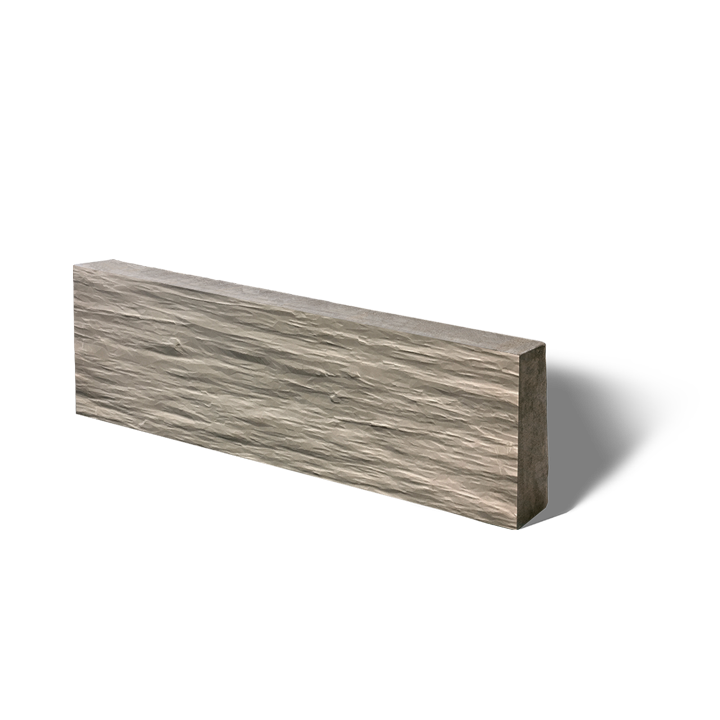
CLOSED END CORNER FASCIA
530mm x 150mm x 60mm
20 7/8" x 5 7/8" x 2 3/8"
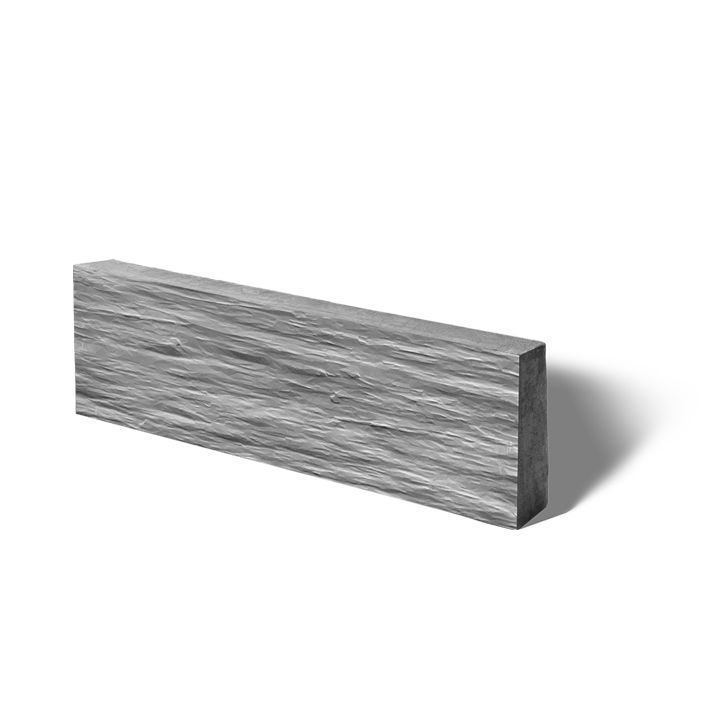
CLOSED END CORNER FASCIA
530mm x 150mm x 60mm
20 7/8" x 5 7/8" x 2 3/8"
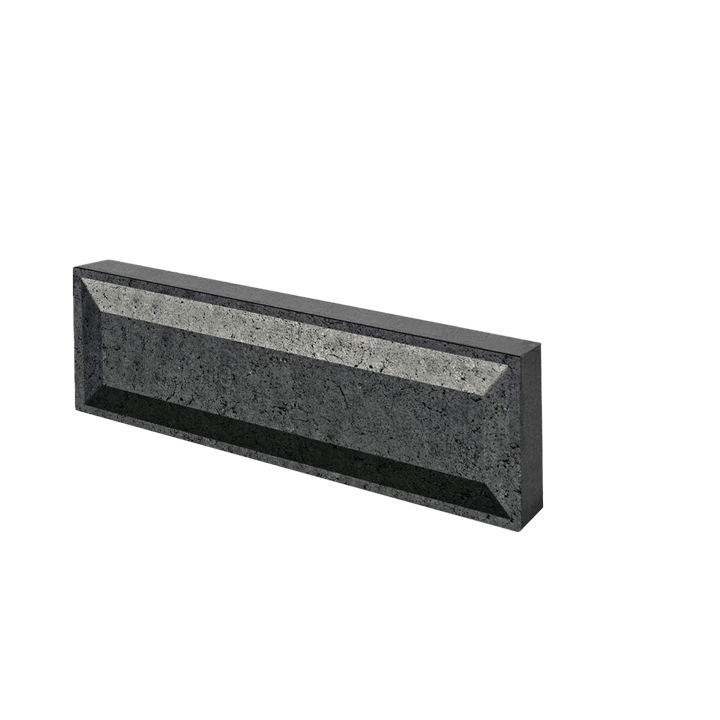
CLOSED END CORNER FASCIA
530mm x 150mm x 60mm
20 7/8" x 5 7/8" x 2 3/8"
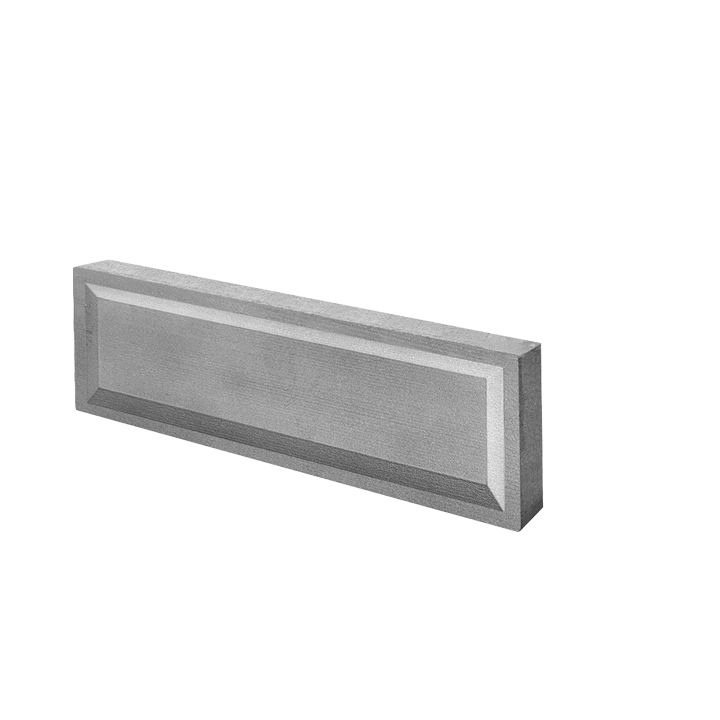
CLOSED END CORNER FASCIA
530mm x 150mm x 60mm
20 7/8" x 5 7/8" x 2 3/8"

CLOSED END CORNER FASCIA
530mm x 150mm x 60mm
20 7/8" x 5 7/8" x 2 3/8"
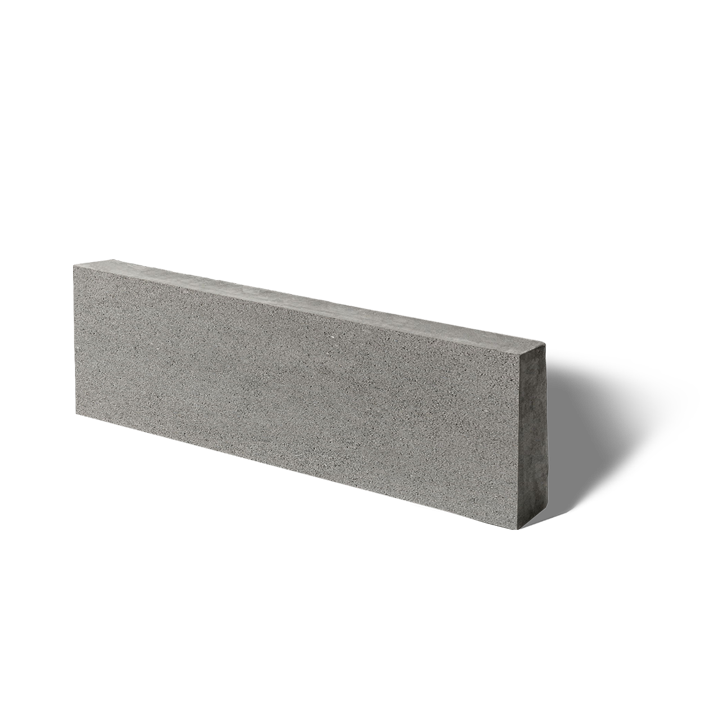
CLOSED END CORNER FASCIA
530mm x 150mm x 60mm
20 7/8" x 5 7/8" x 2 3/8"
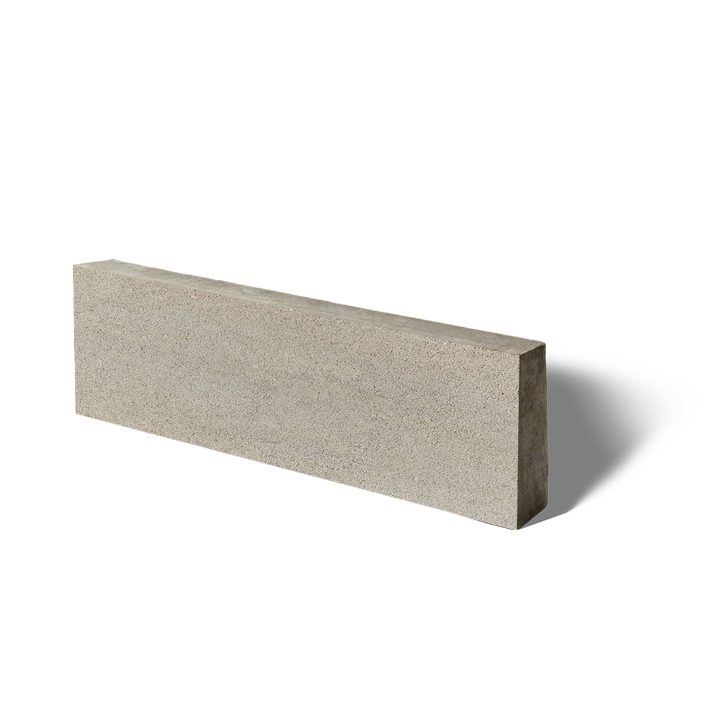
CLOSED END CORNER FASCIA
530mm x 150mm x 60mm
20 7/8" x 5 7/8" x 2 3/8"
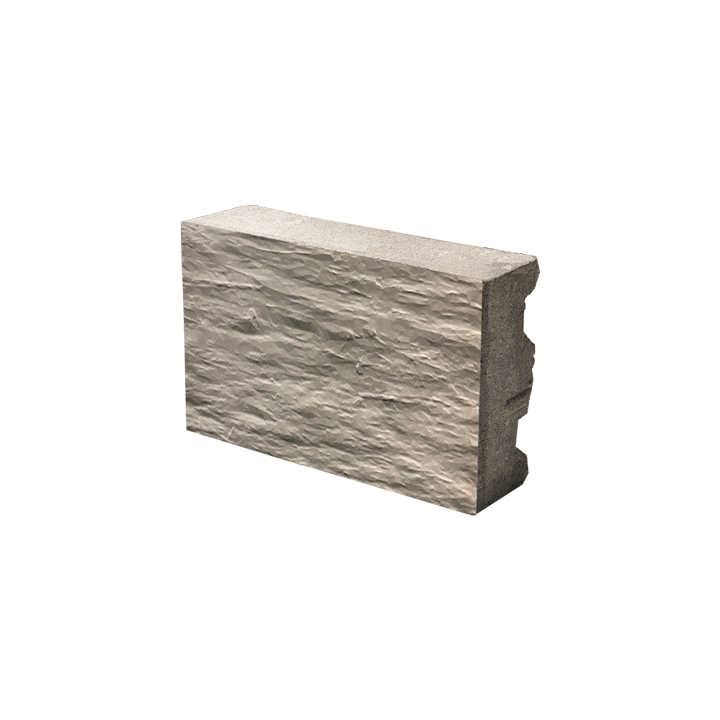
HALF FASCIA PANEL
233mm x 150mm x 60mm
9 1/4" x 5 7/8" x 2 3/8"
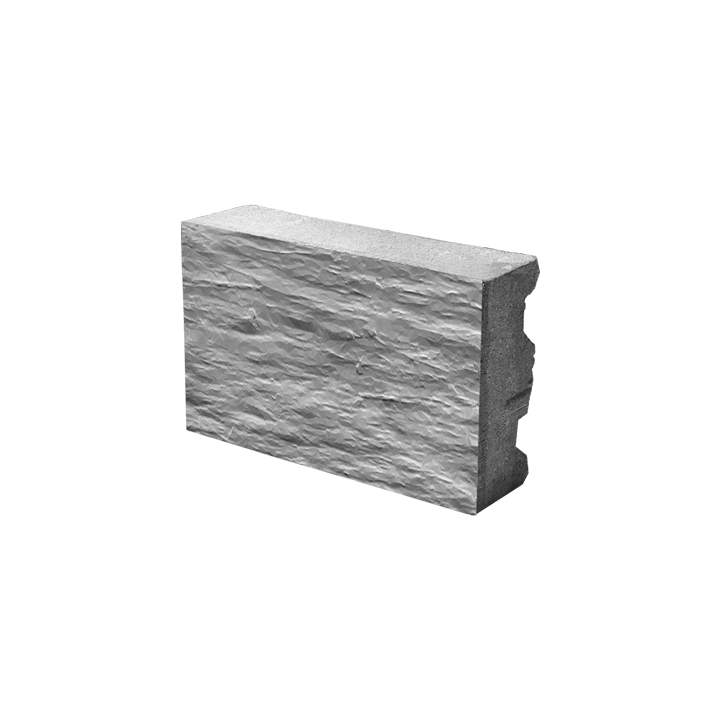
HALF FASCIA PANEL
233mm x 150mm x 60mm
9 1/4" x 5 7/8" x 2 3/8"
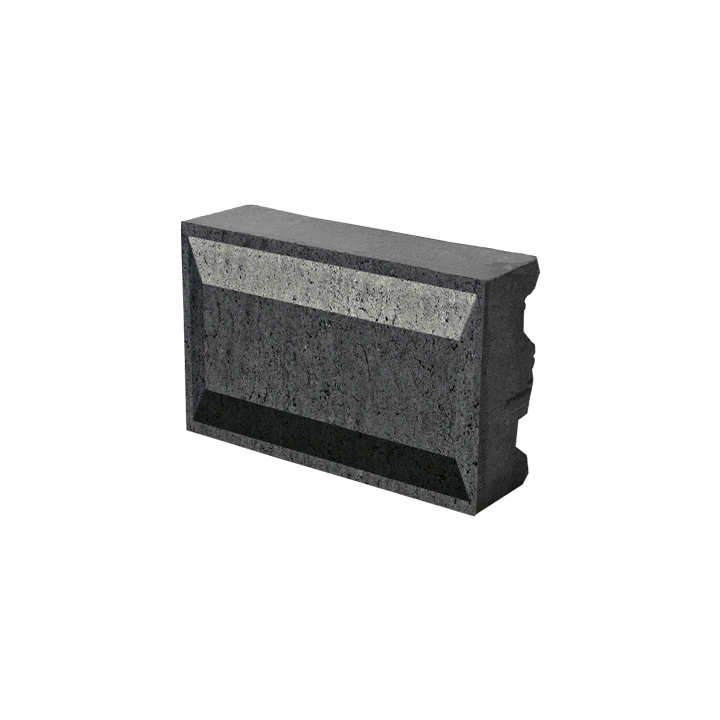
HALF FASCIA PANEL
233mm x 150mm x 60mm
9 1/4" x 5 7/8" x 2 3/8"
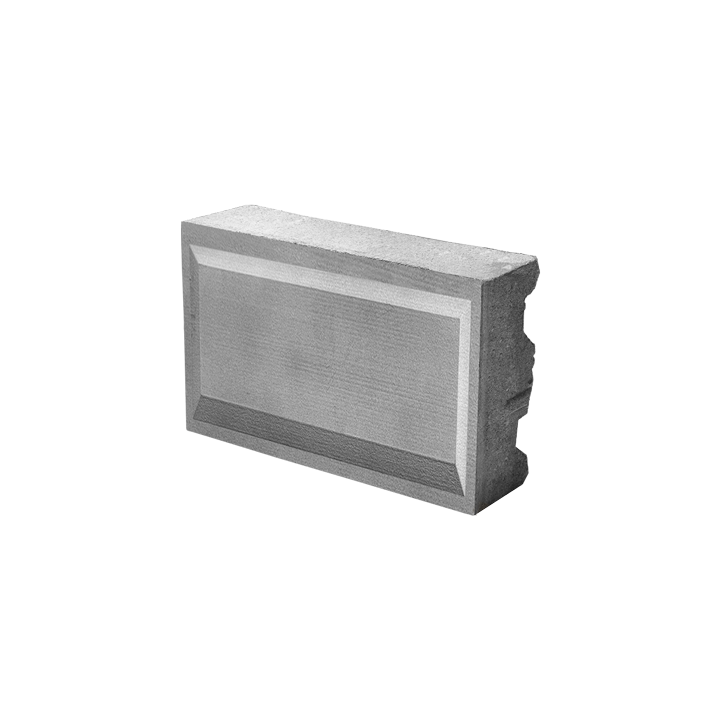
HALF FASCIA PANEL
233mm x 150mm x 60mm
9 1/4" x 5 7/8" x 2 3/8"
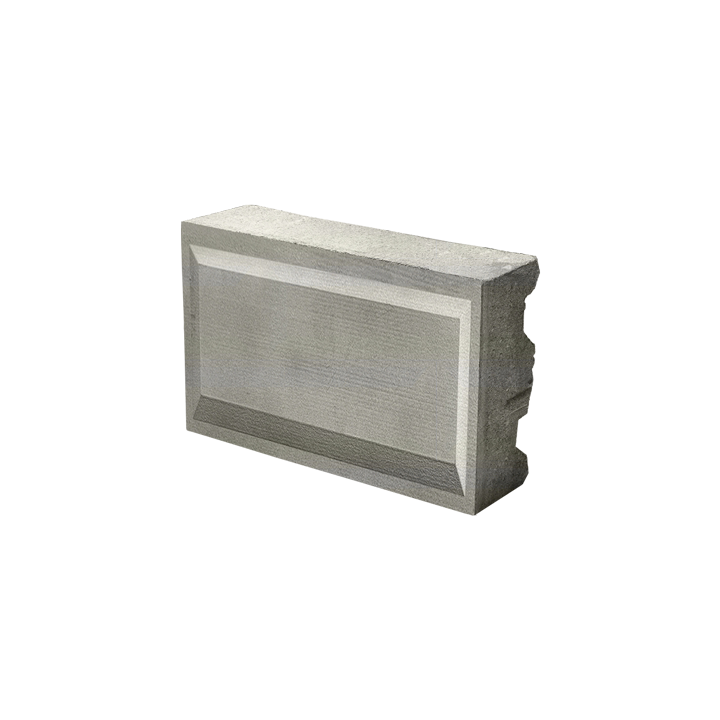
HALF FASCIA PANEL
233mm x 150mm x 60mm
9 1/4" x 5 7/8" x 2 3/8"
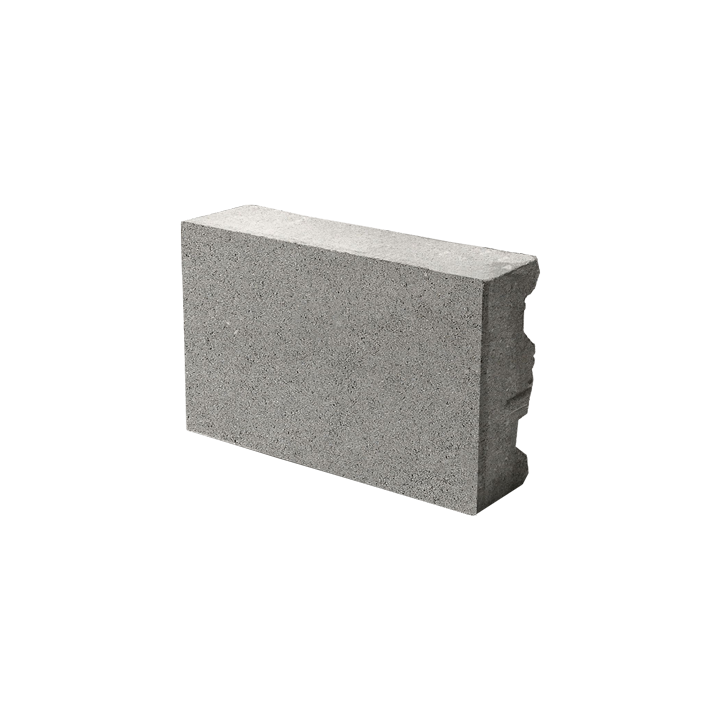
HALF FASCIA PANEL
233mm x 150mm x 60mm
9 1/4" x 5 7/8" x 2 3/8"
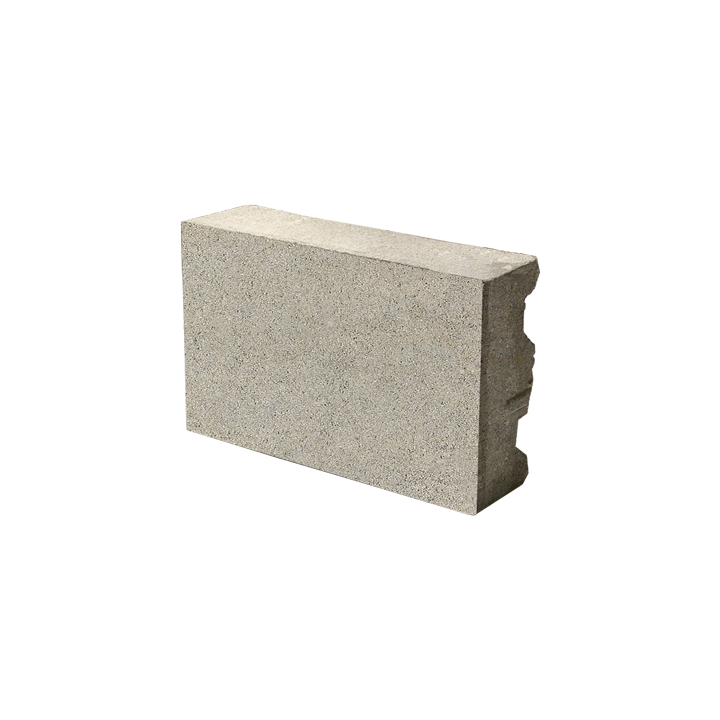
HALF FASCIA PANEL
233mm x 150mm x 60mm
9 1/4" x 5 7/8" x 2 3/8"
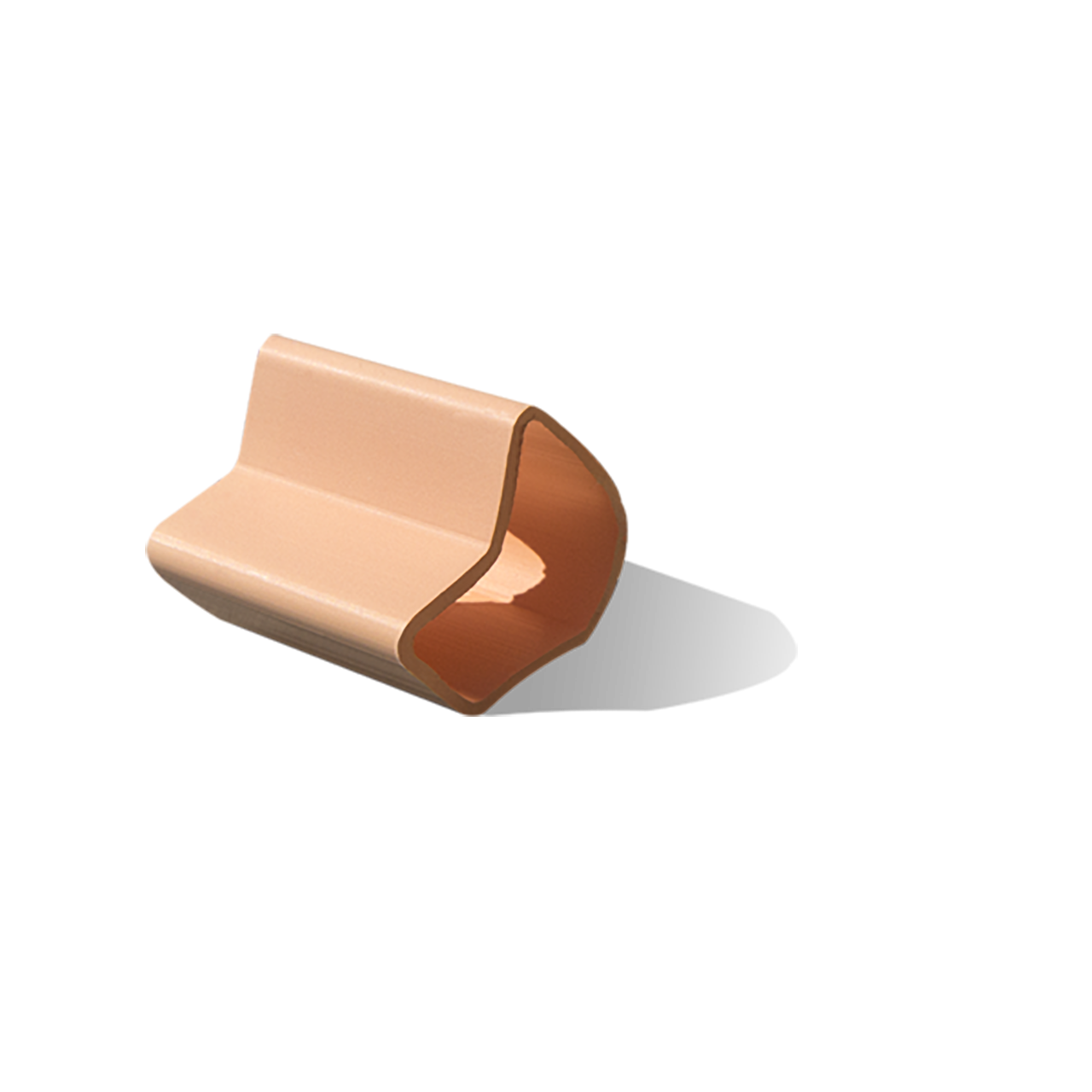
SURE TRACK CORNER INSERT
0mm x 50mm x 0mm
0" x 2" x 0"

STANDARD 3" FASCIA PANEL
231mm x 71mm x 60mm
9" x 2 7/8" x 2 3/8"

STANDARD 6" FASCIA PANEL
466mm x 150mm x 60mm
18 3/8" x 5 7/8" x 2 3/8"

STANDARD 6" FASCIA PANEL PITCH
466mm x 150mm x 60mm
18 3/8" x 5 7/8" x 2 3/8"

CLOSED END CORNER FASCIA
530mm x 150mm x 60mm
20 7/8" x 5 7/8" x 2 3/8"

HALF FASCIA PANEL
233mm x 150mm x 60mm
9 1/4" x 5 7/8" x 2 3/8"
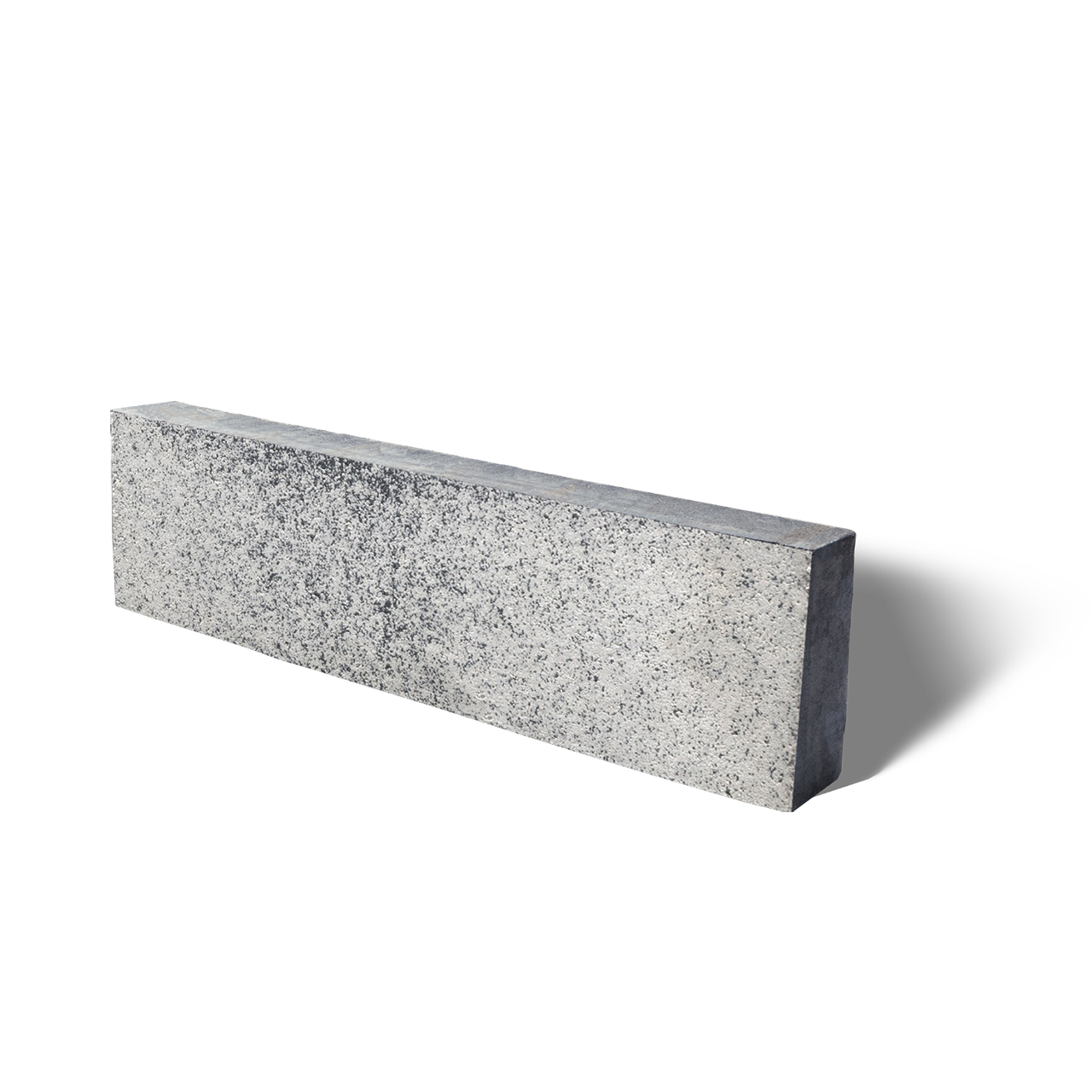
CLOSED END CORNER FASCIA
530mm x 150mm x 60mm
20 7/8" x 5 7/8" x 2 3/8"
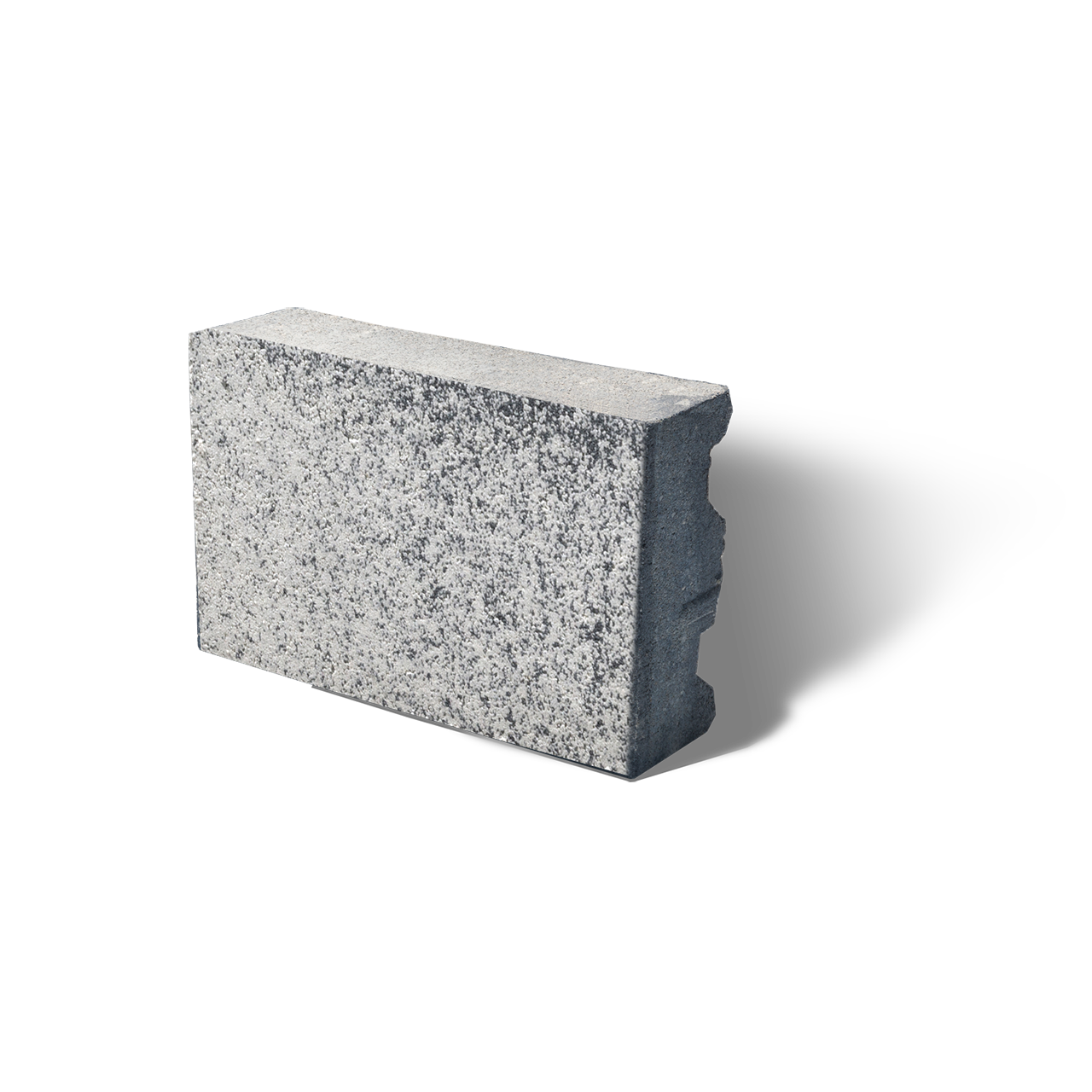
HALF FASCIA PANEL
233mm x 150mm x 60mm
9 1/4" x 5 7/8" x 2 3/8"
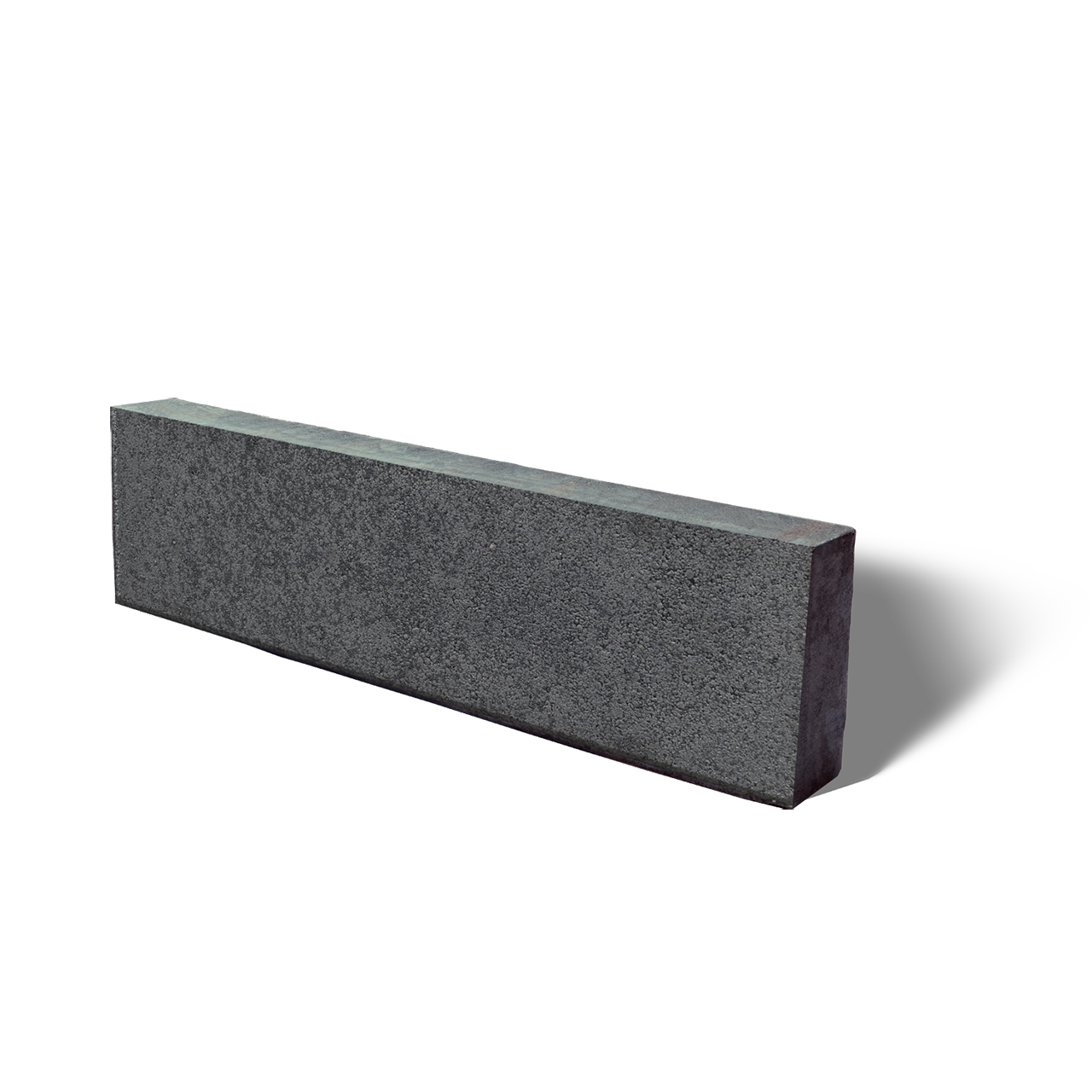
CLOSED END CORNER FASCIA
530mm x 150mm x 60mm
20 7/8" x 5 7/8" x 2 3/8"
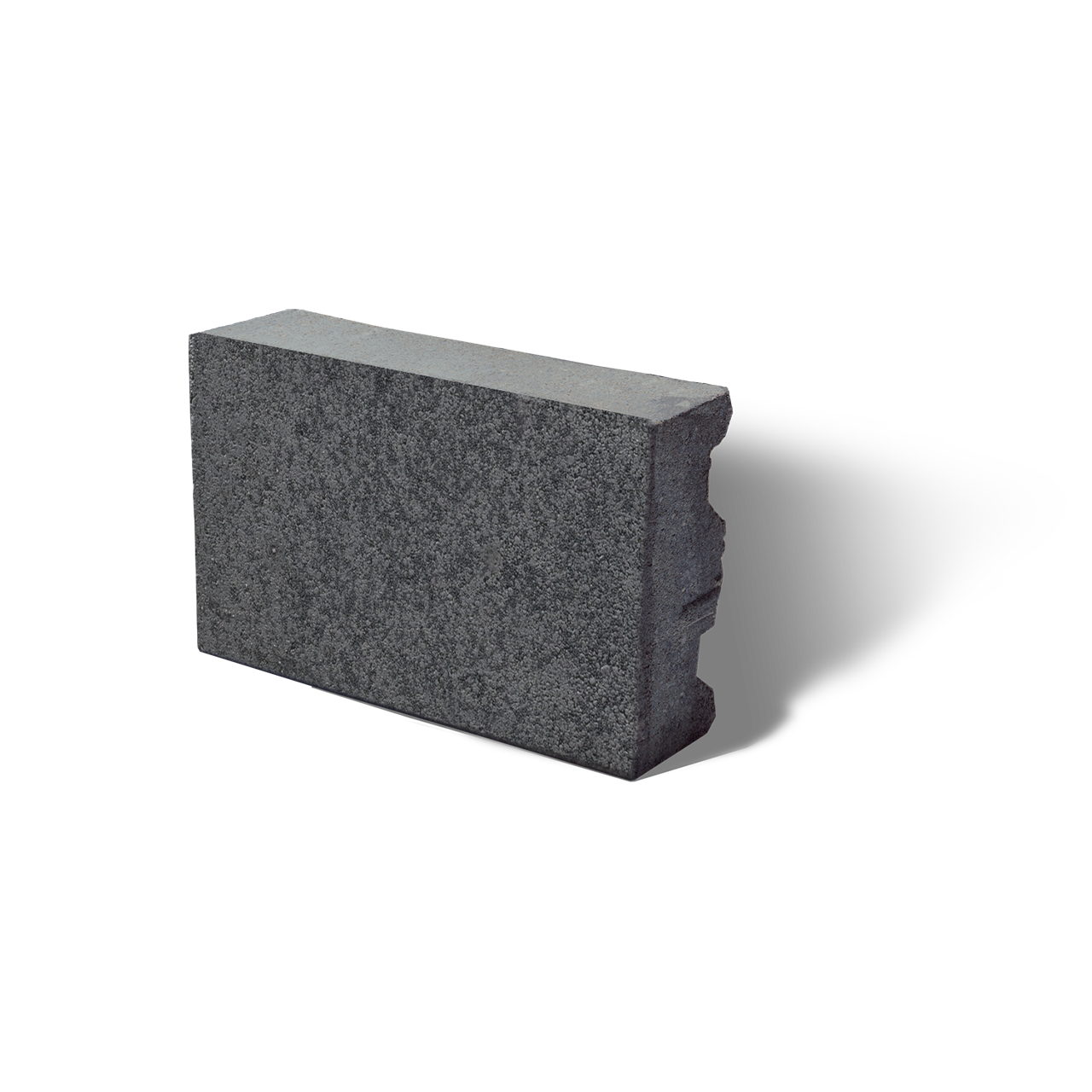
HALF FASCIA PANEL
233mm x 150mm x 60mm
9 1/4" x 5 7/8" x 2 3/8"
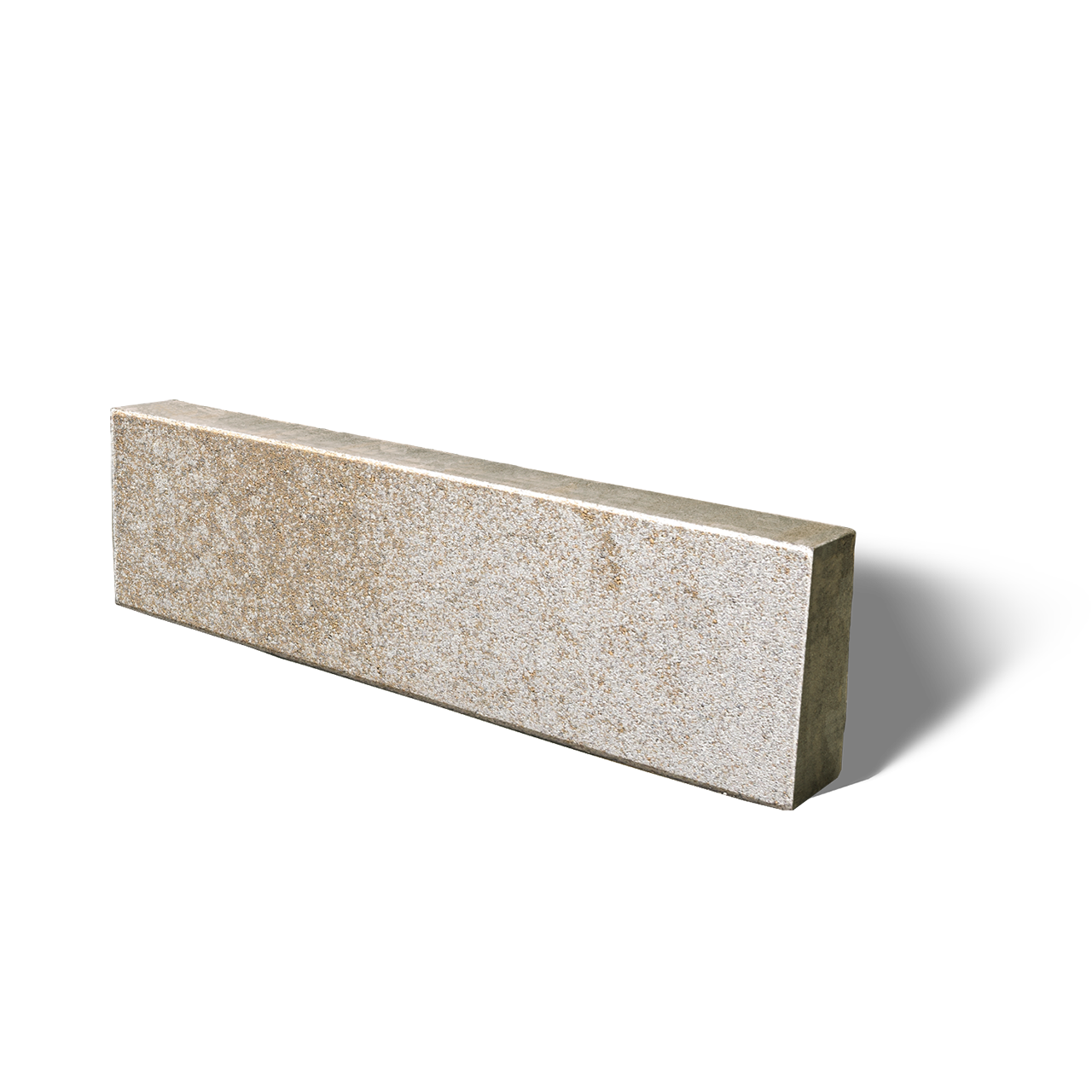
CLOSED END CORNER FASCIA
530mm x 150mm x 60mm
20 7/8" x 5 7/8" x 2 3/8"
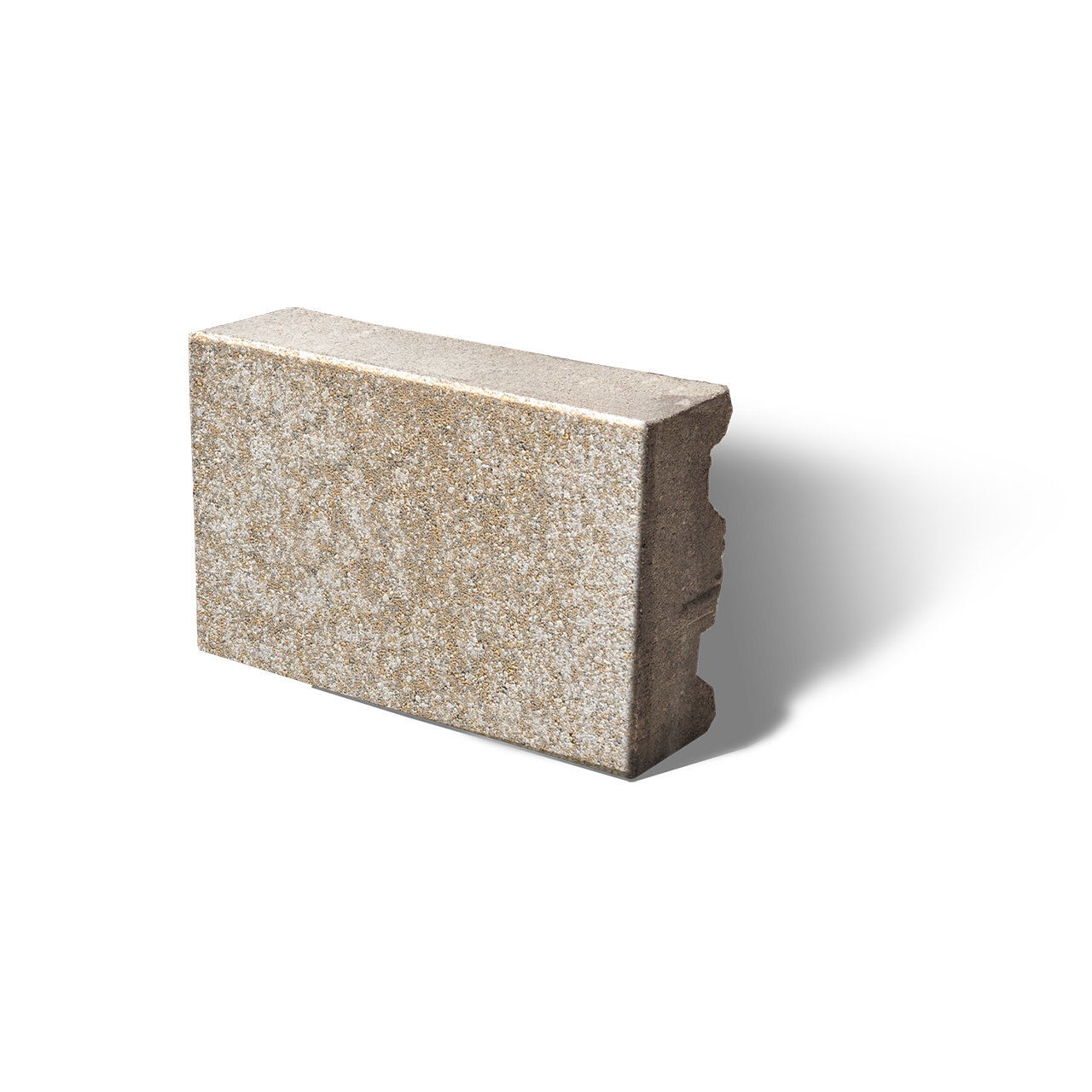
HALF FASCIA PANEL
233mm x 150mm x 60mm
9 1/4" x 5 7/8" x 2 3/8"
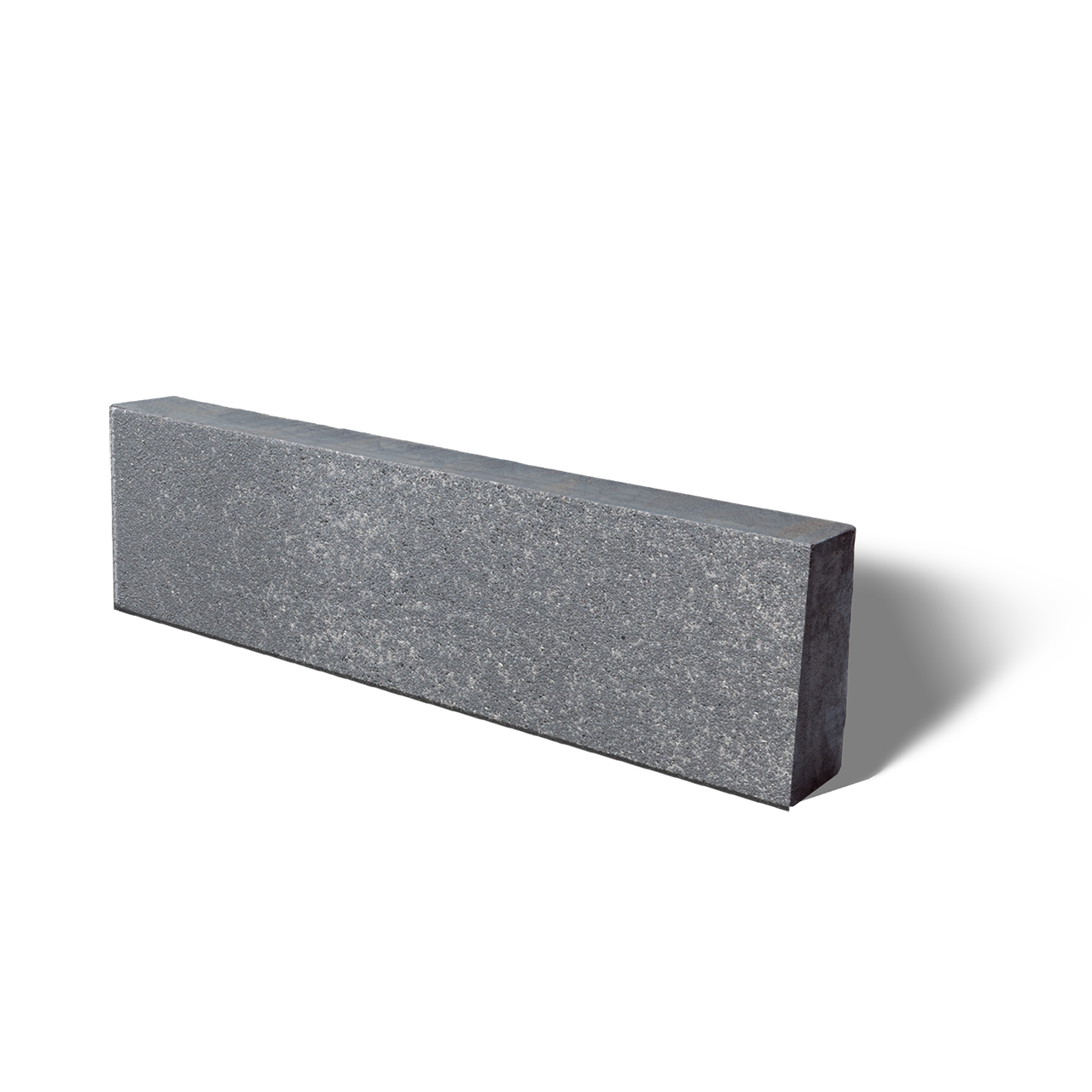
CLOSED END CORNER FASCIA
530mm x 150mm x 60mm
20 7/8" x 5 7/8" x 2 3/8"
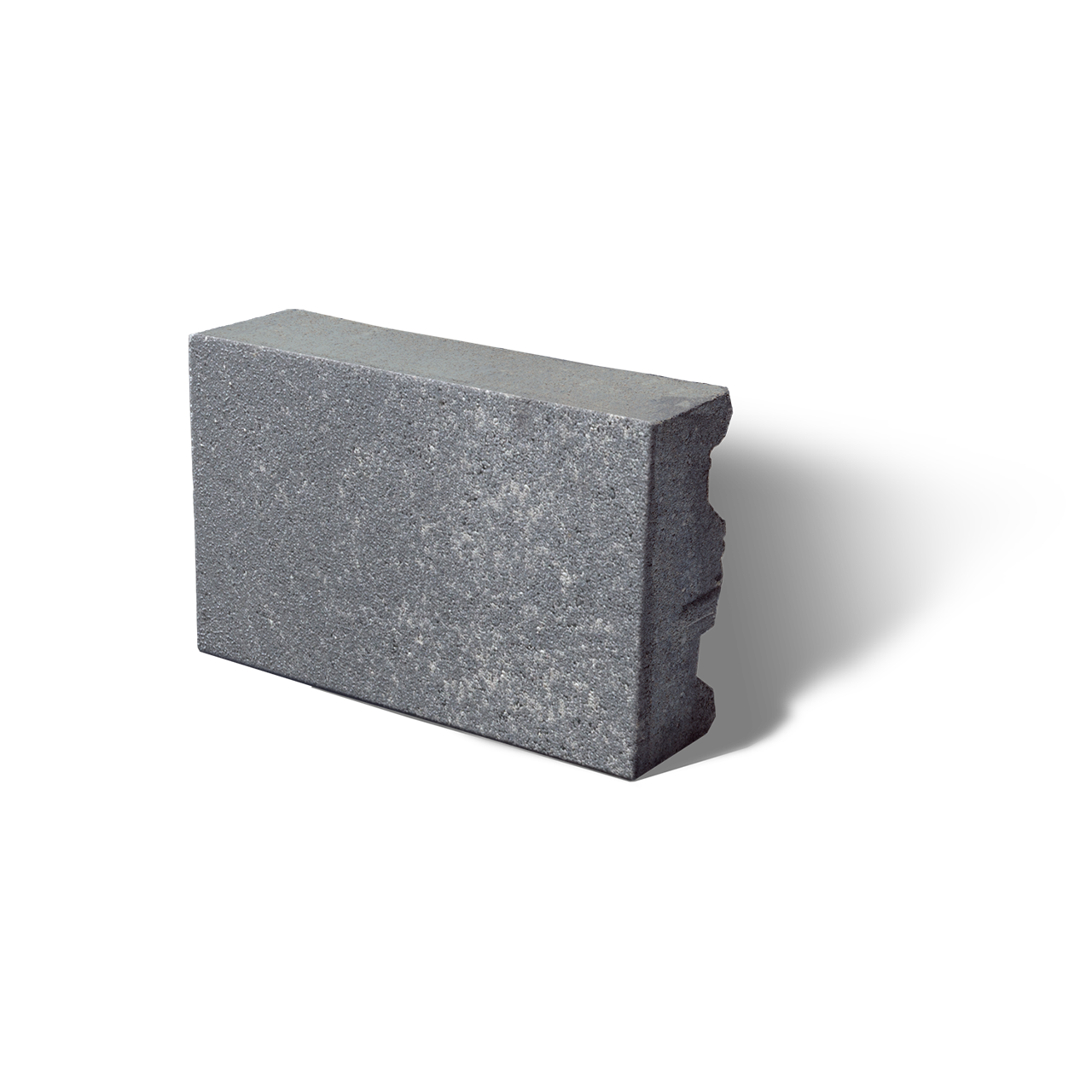
HALF FASCIA PANEL
233mm x 150mm x 60mm
9 1/4" x 5 7/8" x 2 3/8"
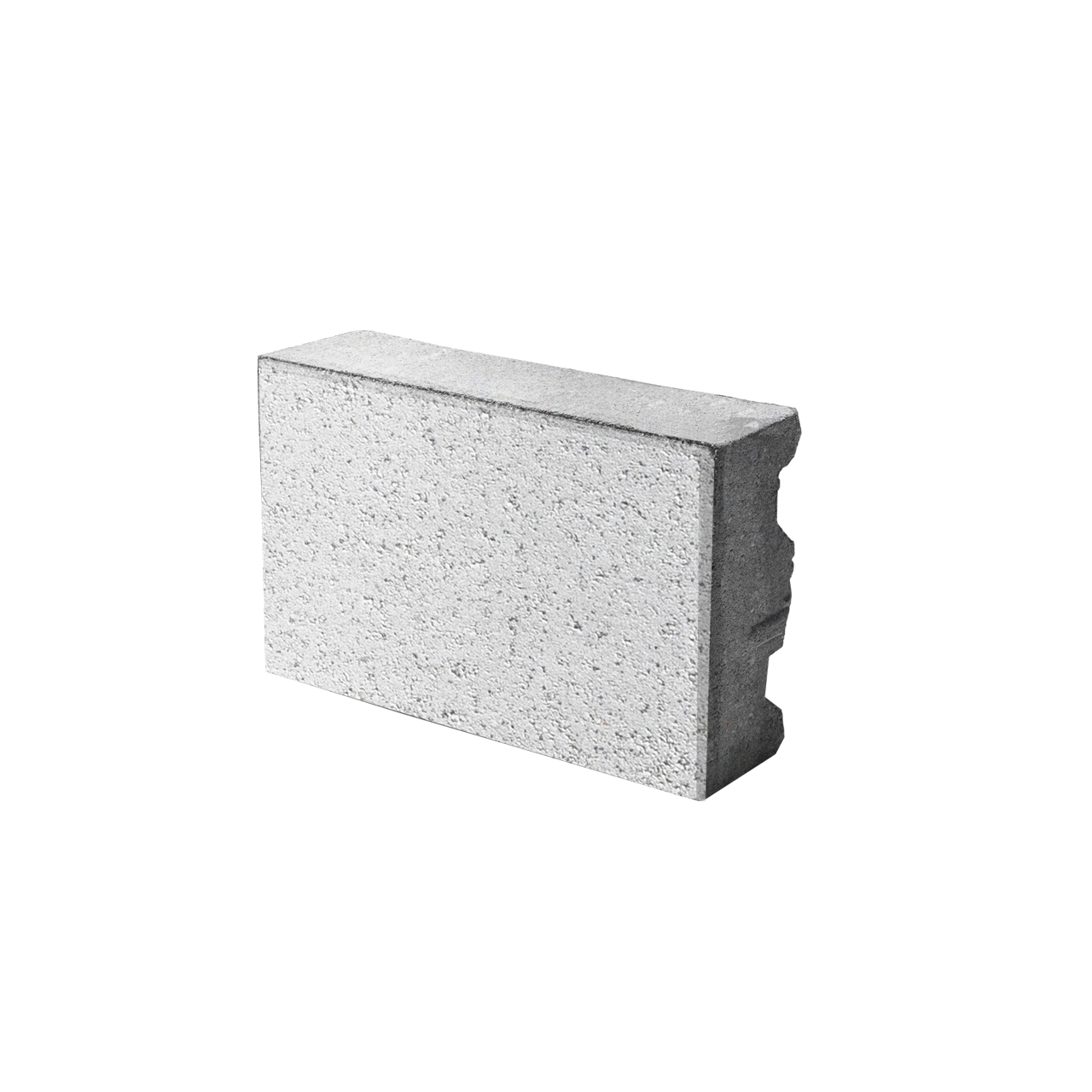
HALF FASCIA PANEL
233mm x 150mm x 60mm
9 1/4" x 5 7/8" x 2 3/8"
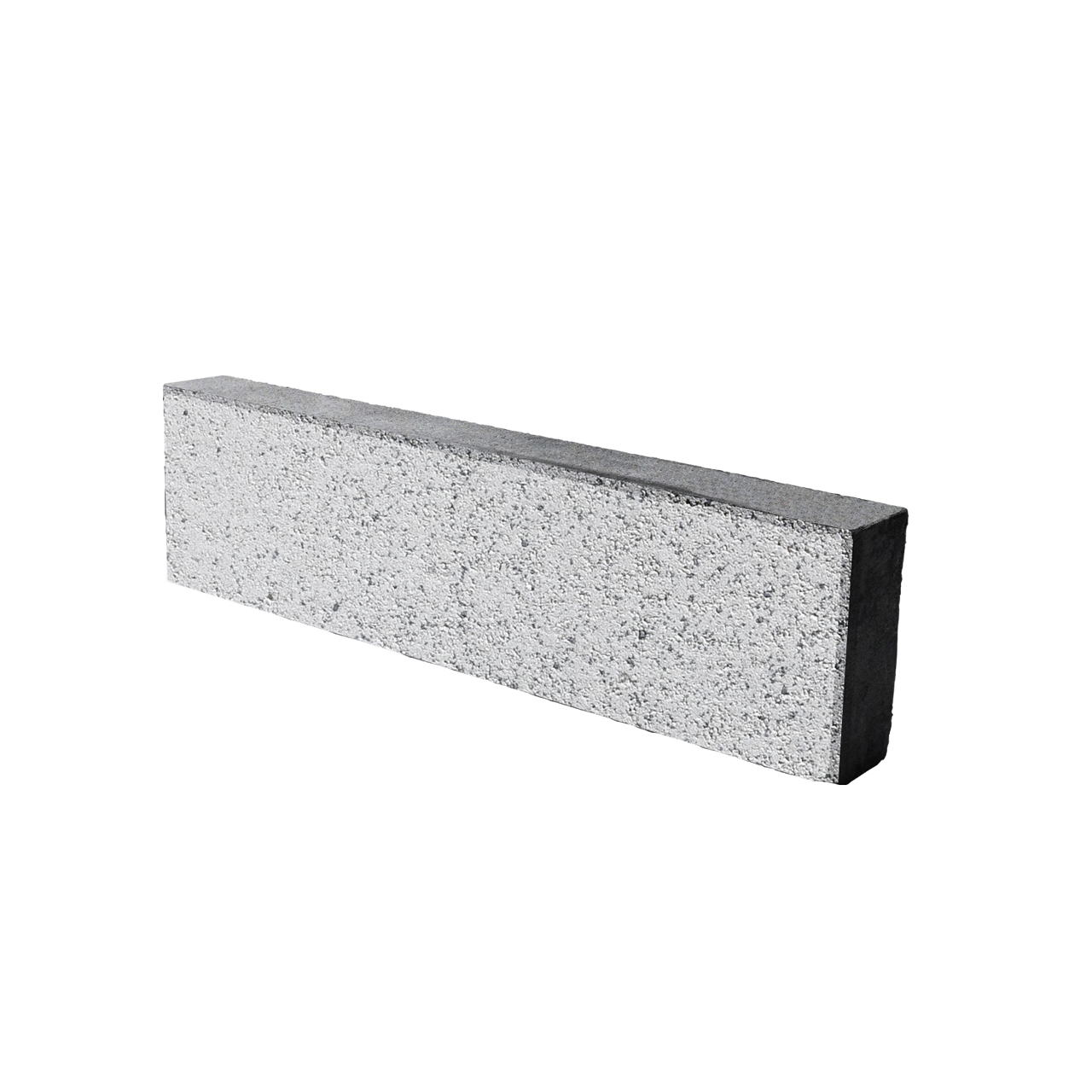
CLOSED END CORNER FASCIA
530mm x 150mm x 60mm
20 7/8" x 5 7/8" x 2 3/8"

CLOSED END CORNER FASCIA
530mm x 150mm x 60mm
20 7/8" x 5 7/8" x 2 3/8"

HALF FASCIA PANEL
233mm x 150mm x 60mm
9 1/4" x 5 7/8" x 2 3/8"
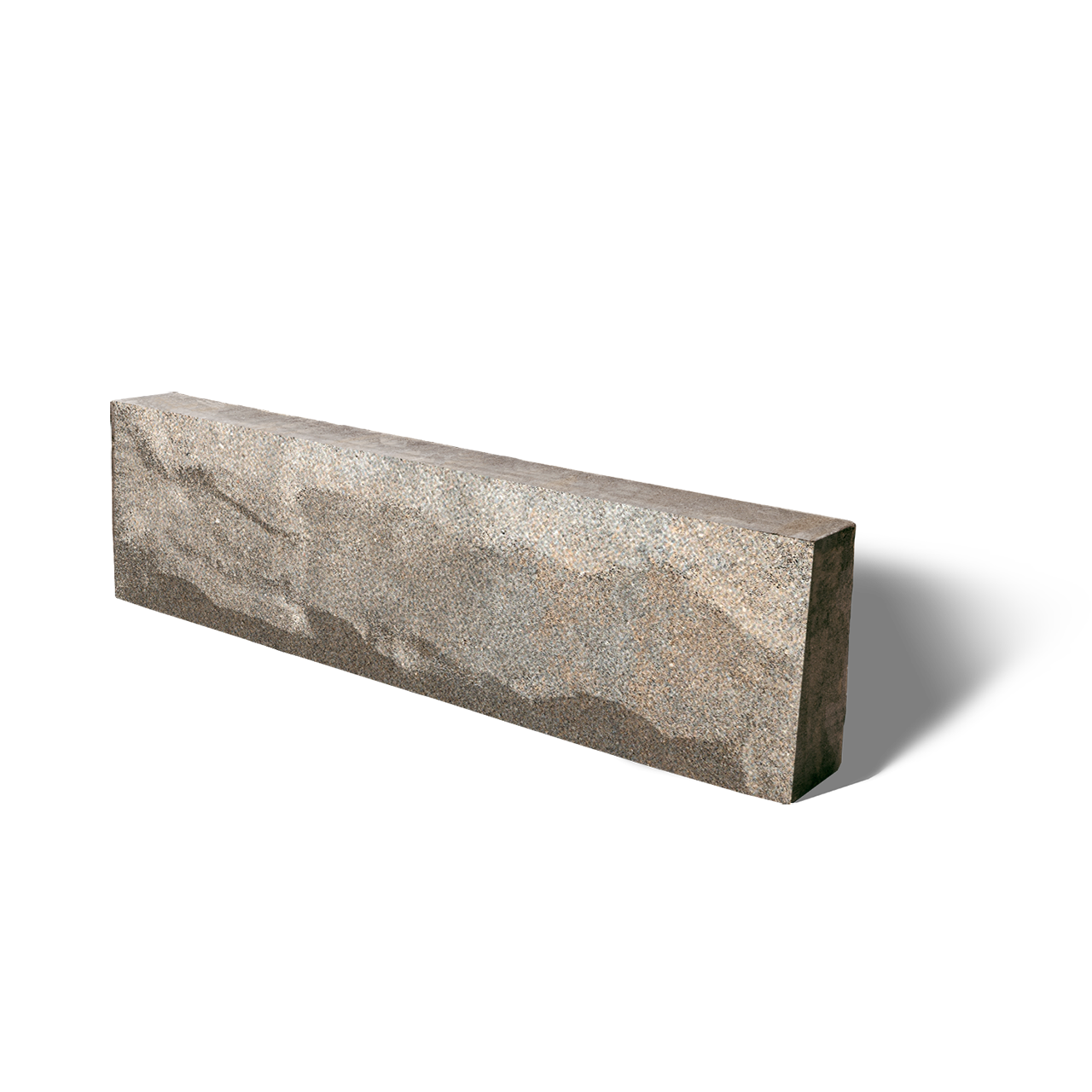
CLOSED END CORNER FASCIA
530mm x 150mm x 60mm
20 7/8" x 5 7/8" x 2 3/8"
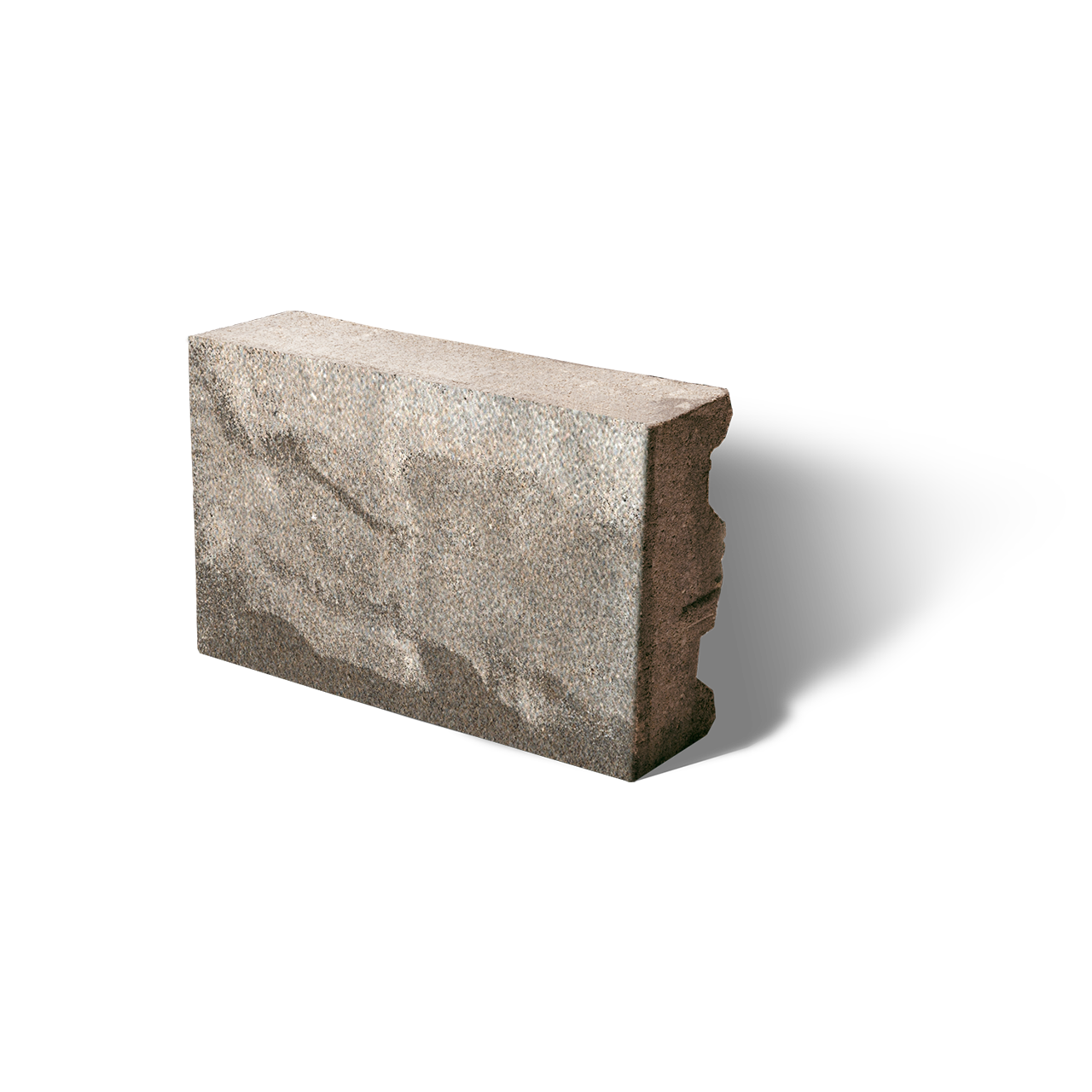
HALF FASCIA PANEL
233mm x 150mm x 60mm
9 1/4" x 5 7/8" x 2 3/8"
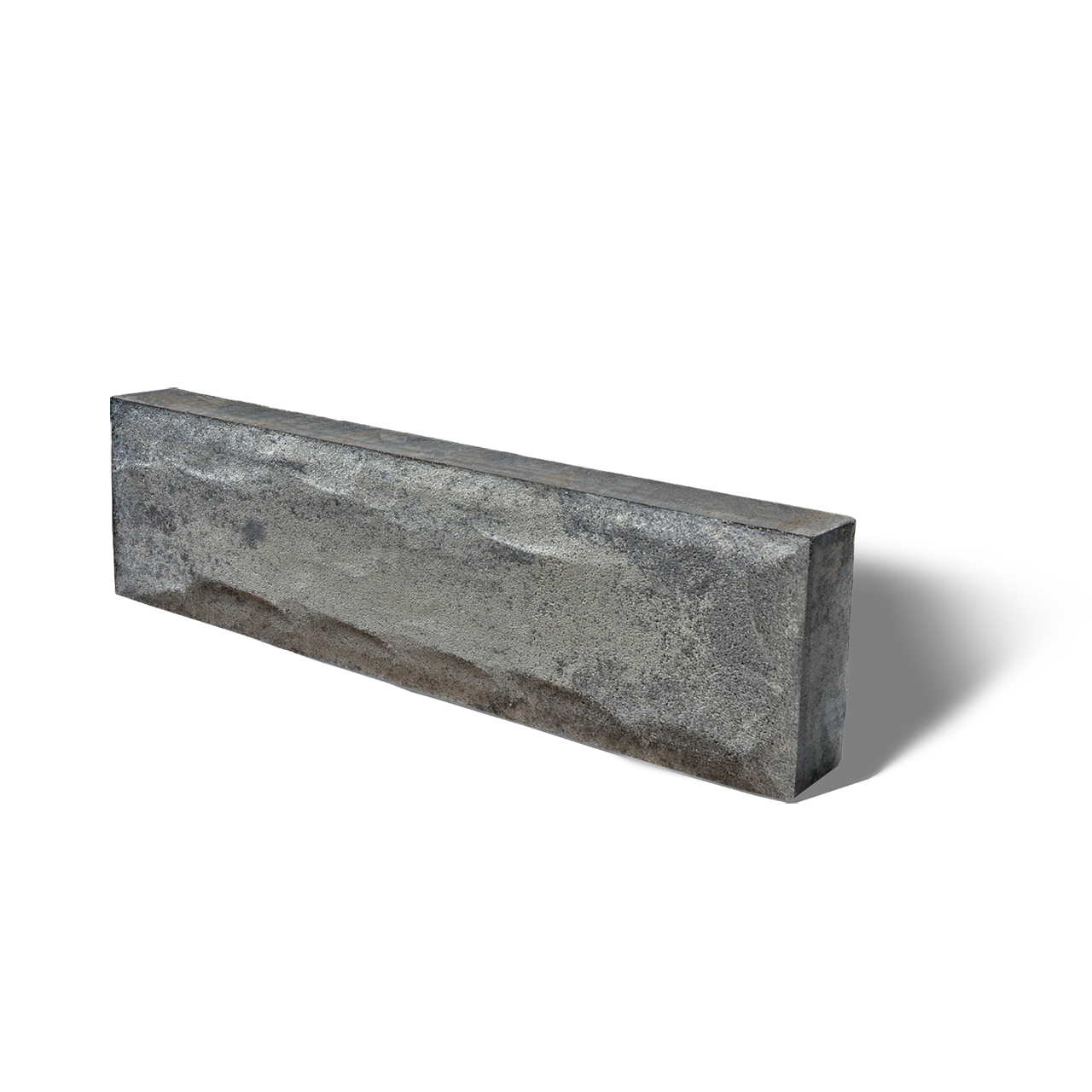
CLOSED END CORNER FASCIA
530mm x 150mm x 60mm
20 7/8" x 5 7/8" x 2 3/8"
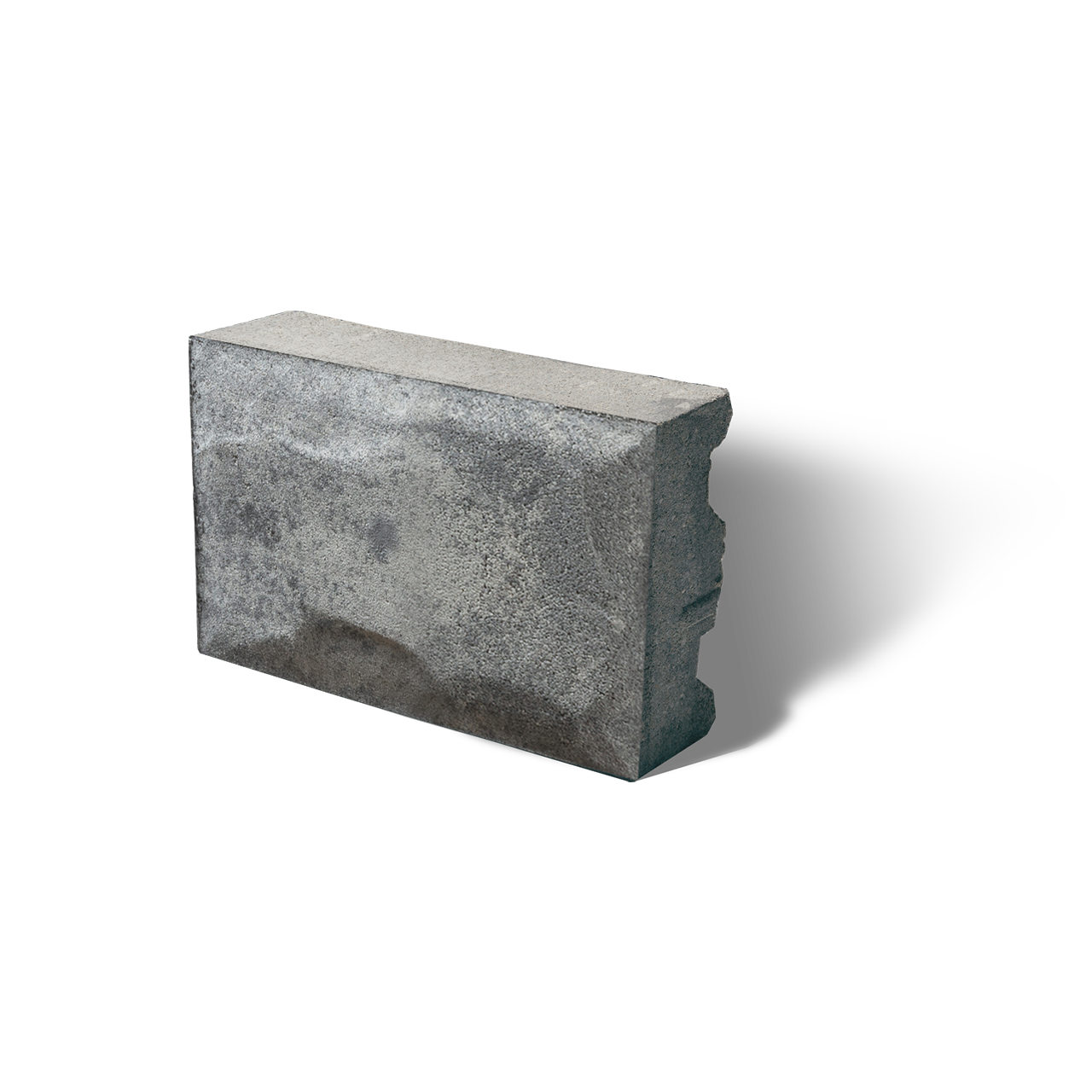
HALF FASCIA PANEL
233mm x 150mm x 60mm
9 1/4" x 5 7/8" x 2 3/8"

CLOSED END CORNER FASCIA
530mm x 150mm x 60mm
20 7/8" x 5 7/8" x 2 3/8"

HALF FASCIA PANEL
233mm x 150mm x 60mm
9 1/4" x 5 7/8" x 2 3/8"
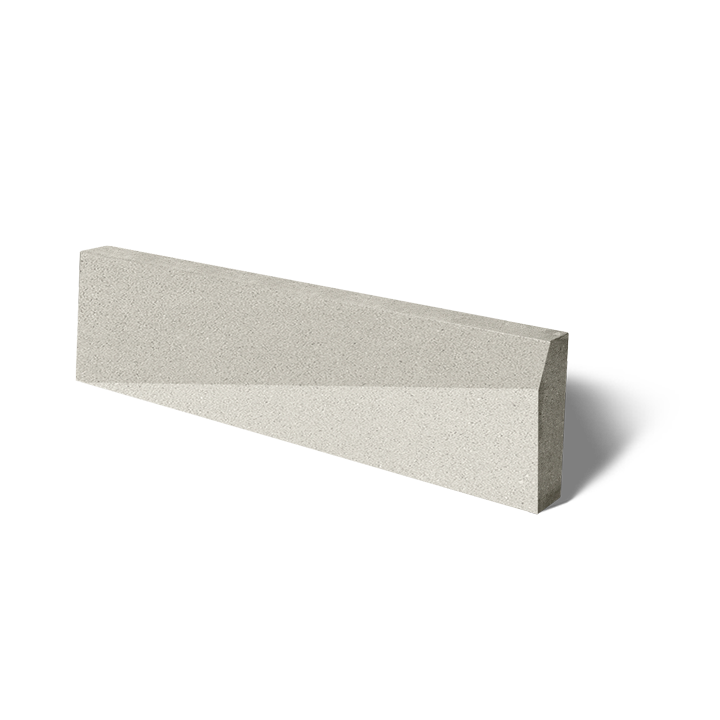
CLOSED END CORNER FASCIA
530mm x 150mm x 60mm
20 7/8" x 5 7/8" x 2 3/8"
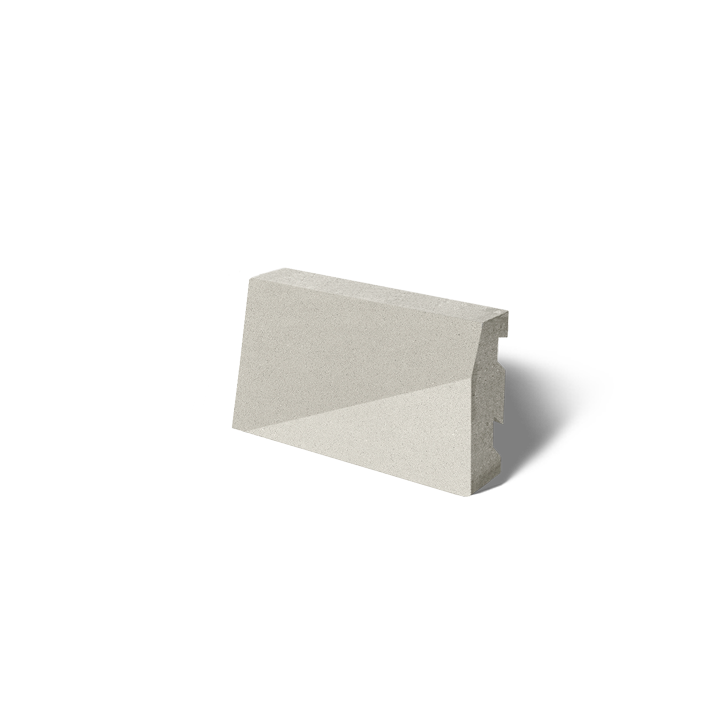
HALF FASCIA PANEL
233mm x 150mm x 60mm
9 1/4" x 5 7/8" x 2 3/8"
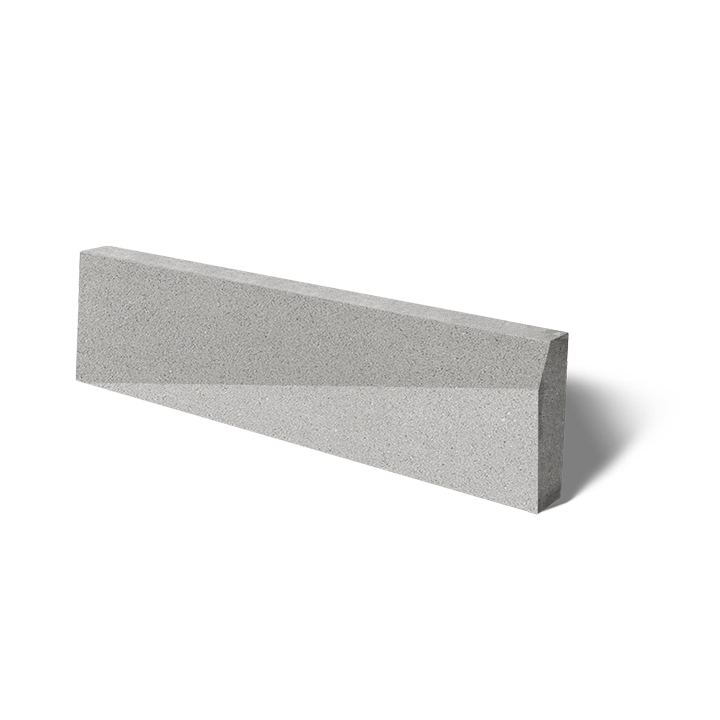
CLOSED END CORNER FASCIA
530mm x 150mm x 60mm
20 7/8" x 5 7/8" x 2 3/8"
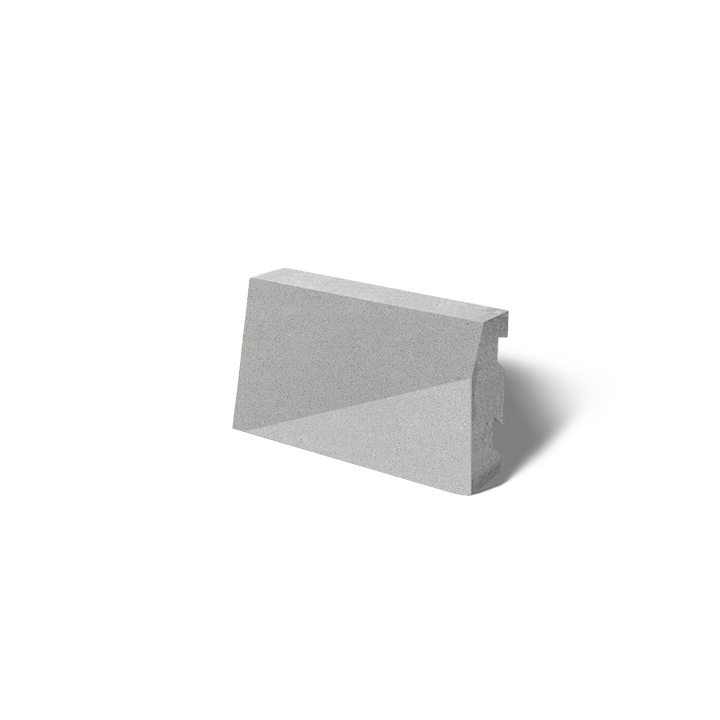
HALF FASCIA PANEL
233mm x 150mm x 60mm
9 1/4" x 5 7/8" x 2 3/8"

CLOSED END CORNER FASCIA
530mm x 150mm x 60mm
20 7/8" x 5 7/8" x 2 3/8"

HALF FASCIA PANEL
233mm x 150mm x 60mm
9 1/4" x 5 7/8" x 2 3/8"
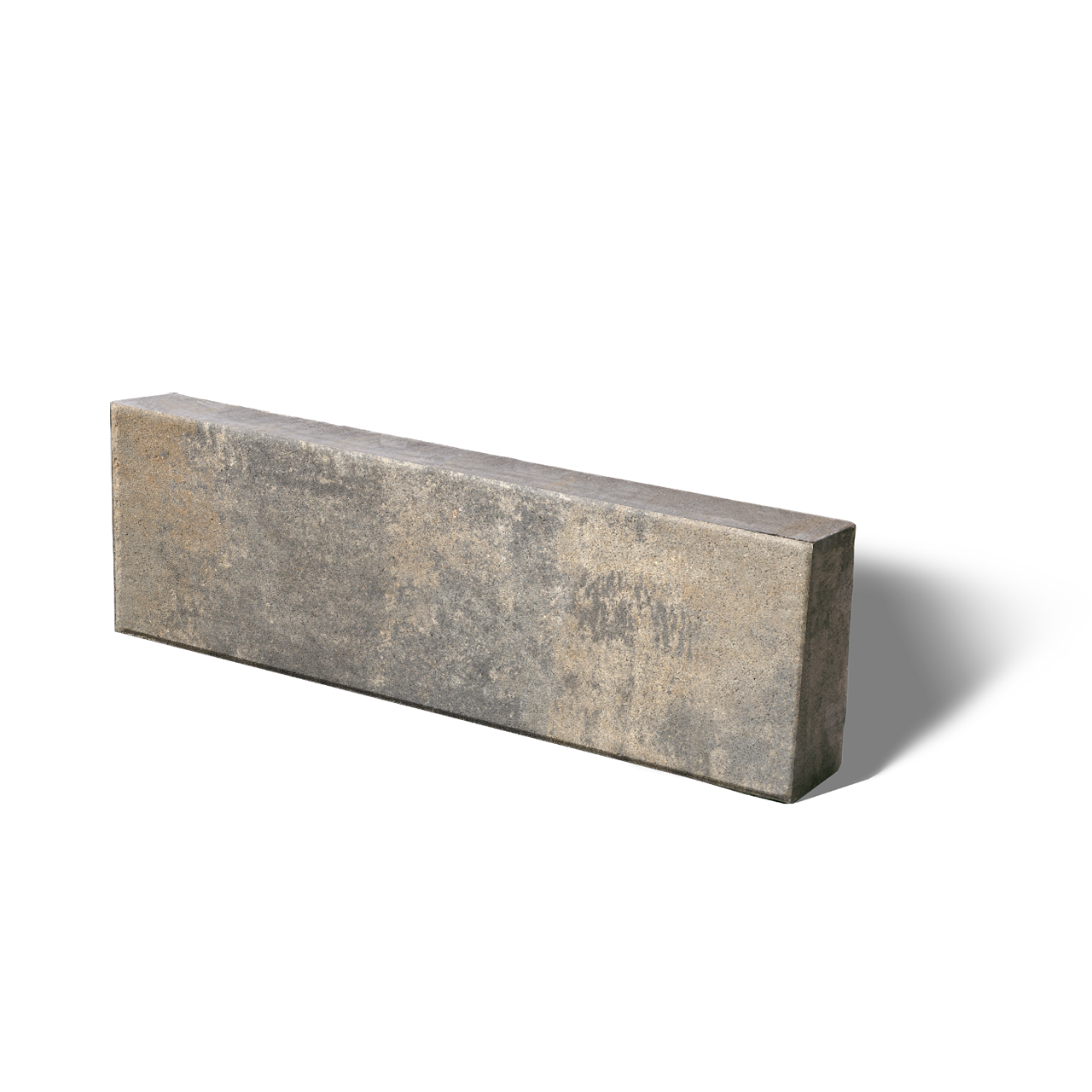
CLOSED END CORNER FASCIA
530mm x 150mm x 60mm
20 7/8" x 5 7/8" x 2 3/8"
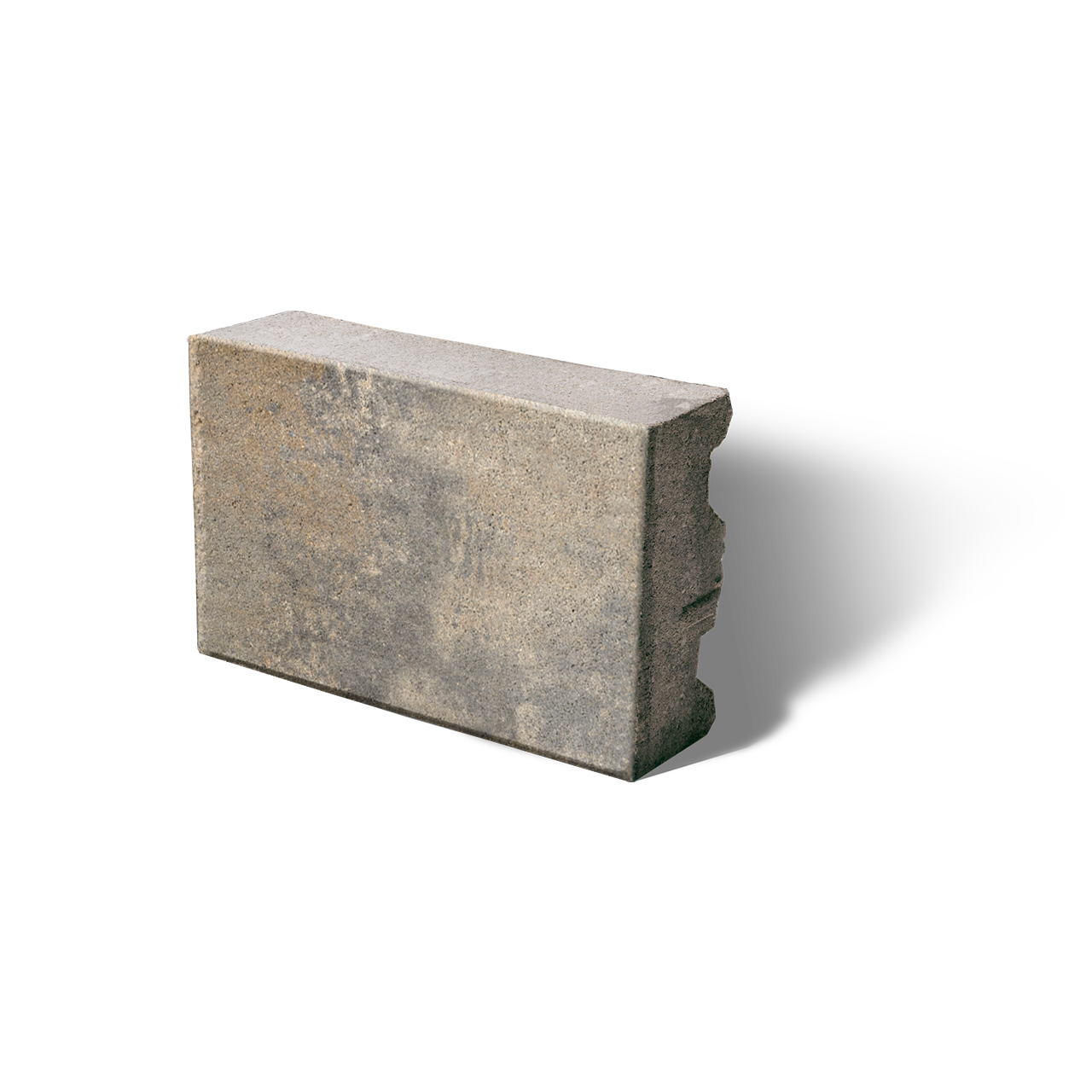
HALF FASCIA PANEL
233mm x 150mm x 60mm
9 1/4" x 5 7/8" x 2 3/8"
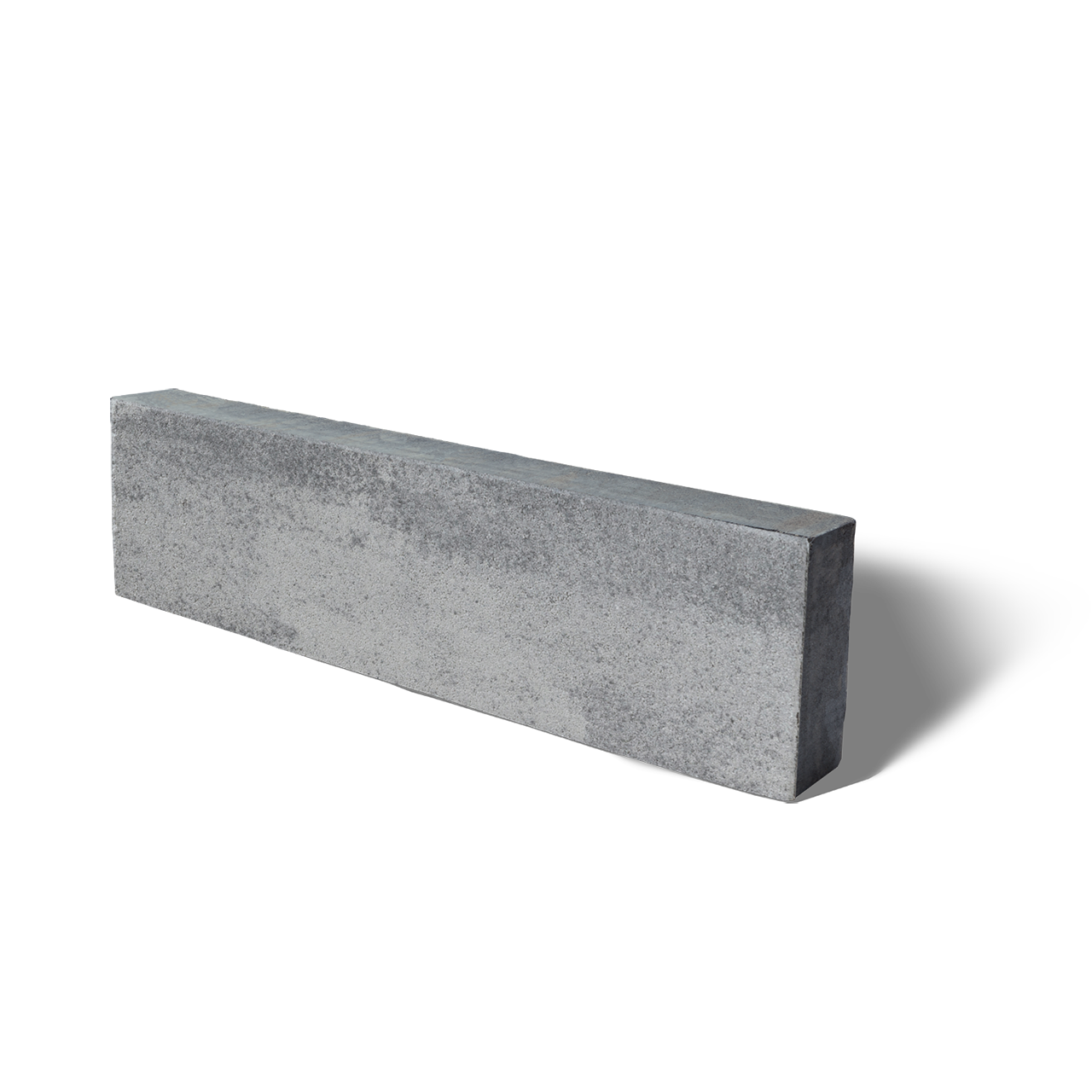
CLOSED END CORNER FASCIA
530mm x 150mm x 60mm
20 7/8" x 5 7/8" x 2 3/8"
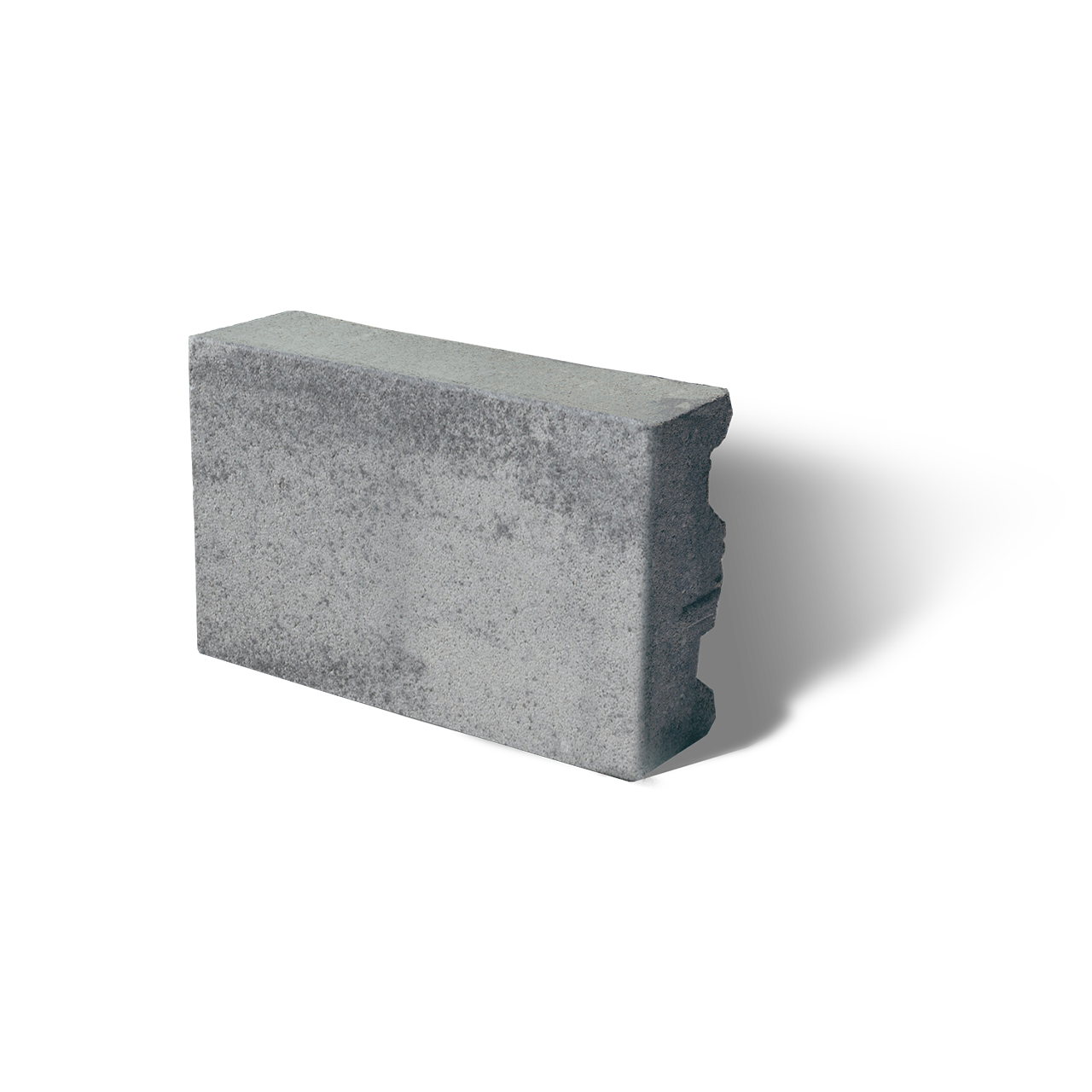
HALF FASCIA PANEL
233mm x 150mm x 60mm
9 1/4" x 5 7/8" x 2 3/8"
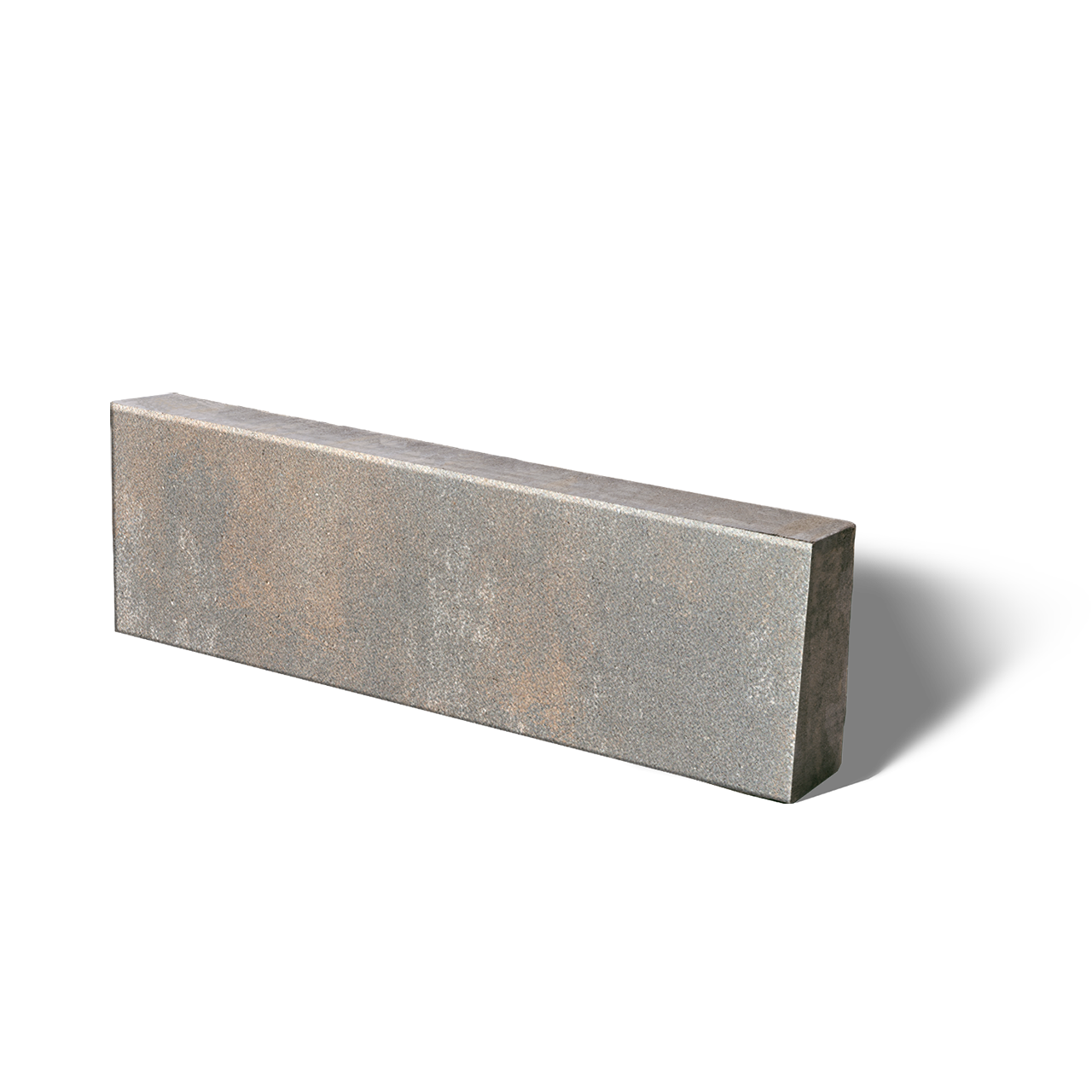
CLOSED END CORNER FASCIA
530mm x 150mm x 60mm
20 7/8" x 5 7/8" x 2 3/8"
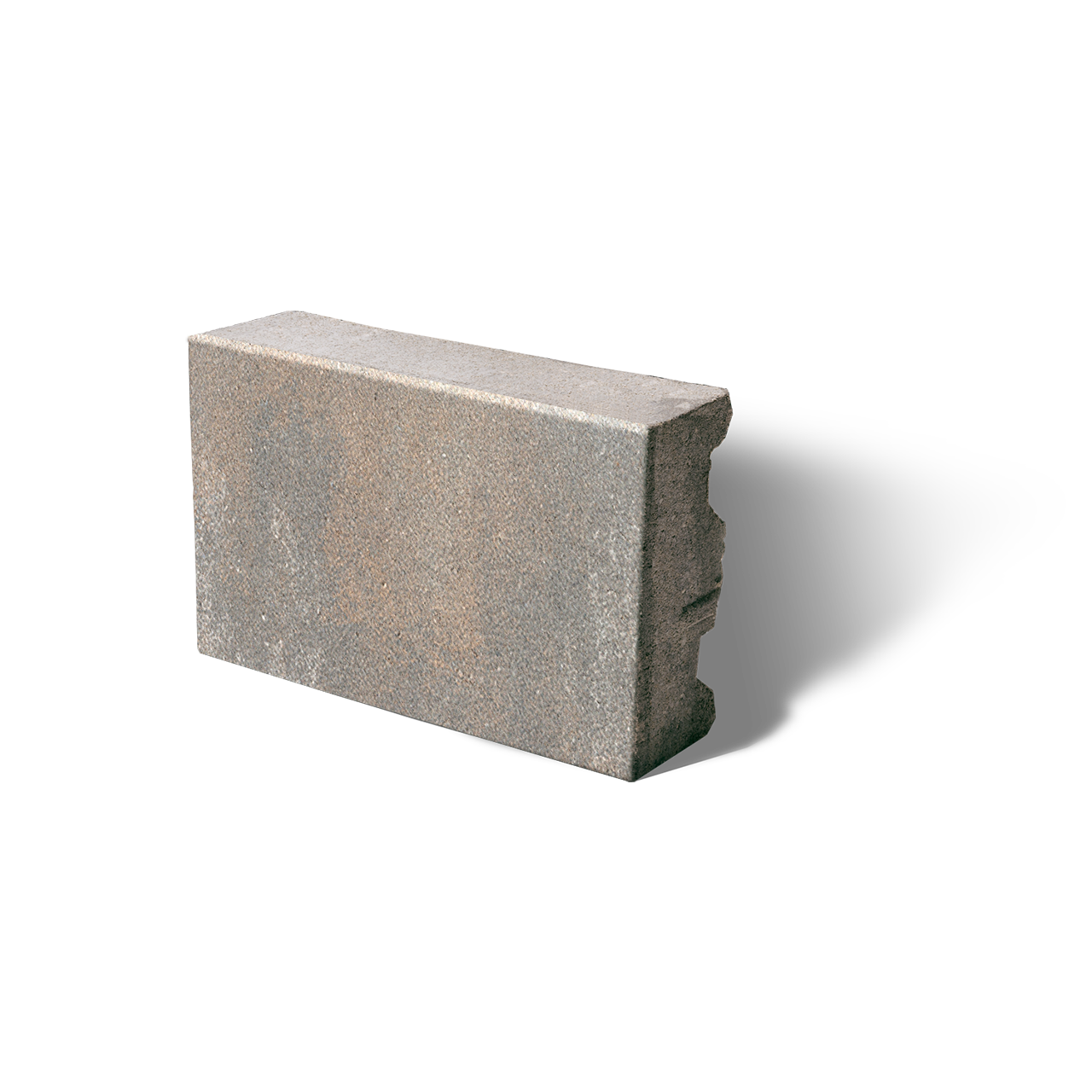
HALF FASCIA PANEL
233mm x 150mm x 60mm
9 1/4" x 5 7/8" x 2 3/8"

CLOSED END CORNER FASCIA
530mm x 150mm x 60mm
20 7/8" x 5 7/8" x 2 3/8"
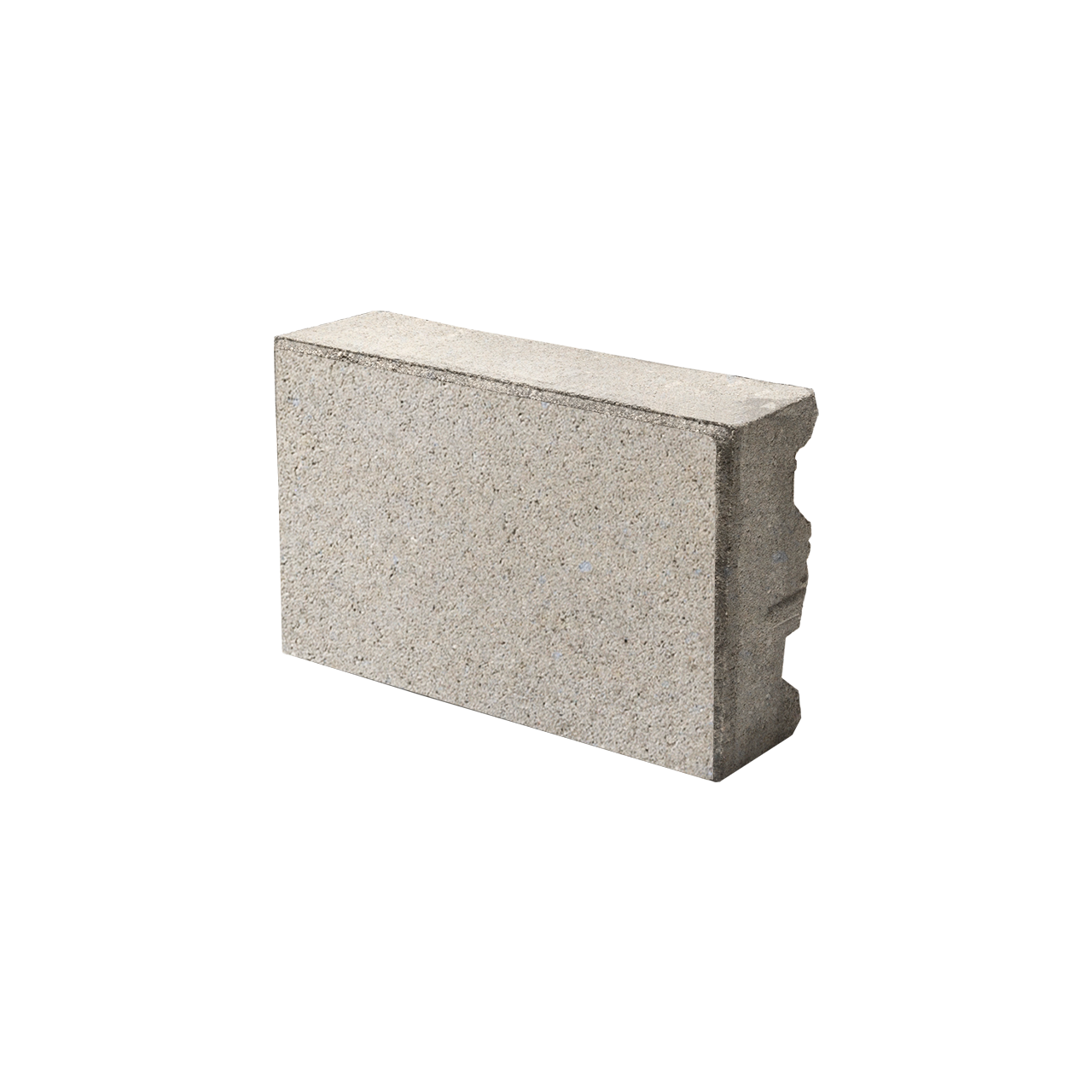
HALF FASCIA PANEL
233mm x 150mm x 60mm
9 1/4" x 5 7/8" x 2 3/8"

CLOSED END CORNER FASCIA
530mm x 150mm x 60mm
20 7/8" x 5 7/8" x 2 3/8"
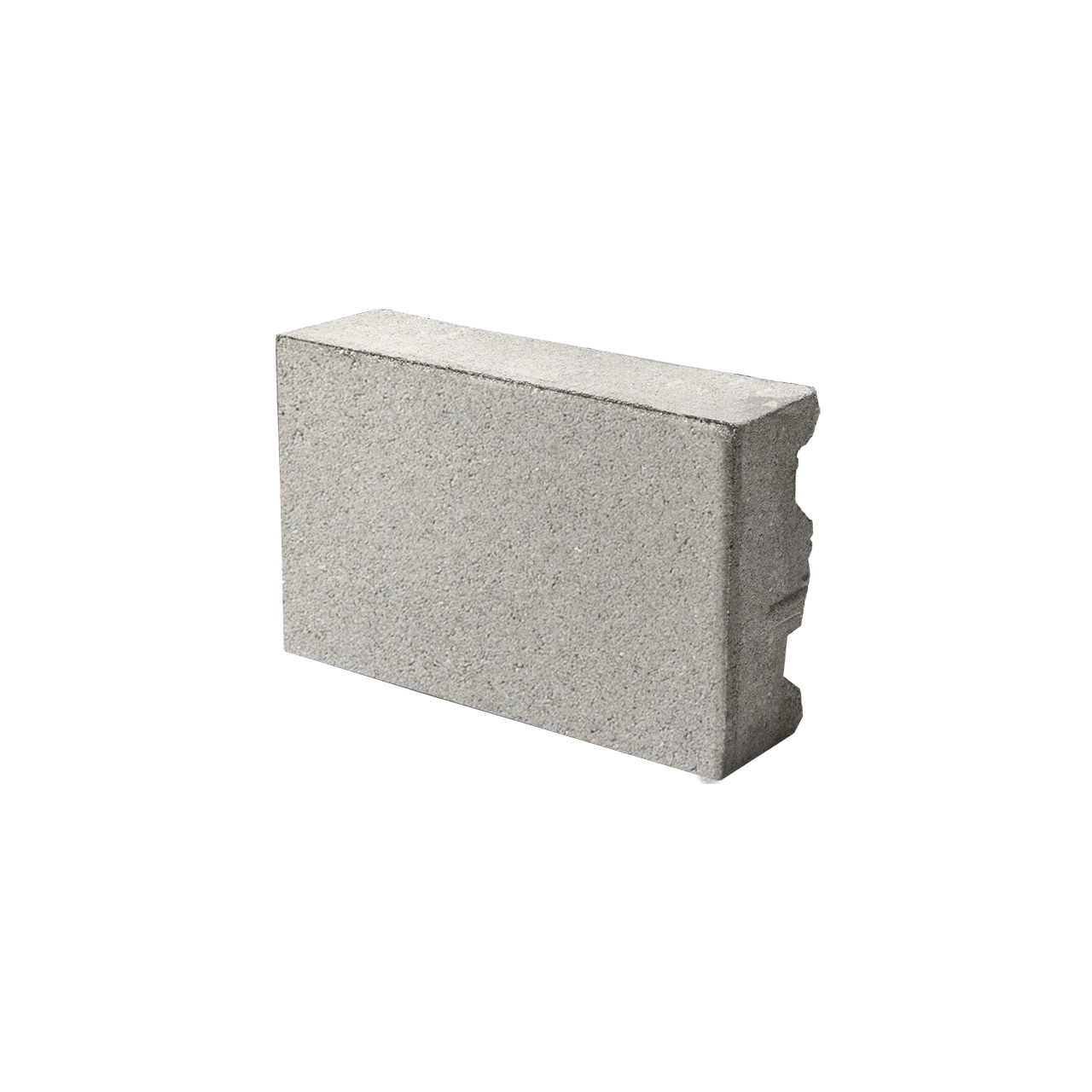
HALF FASCIA PANEL
233mm x 150mm x 60mm
9 1/4" x 5 7/8" x 2 3/8"
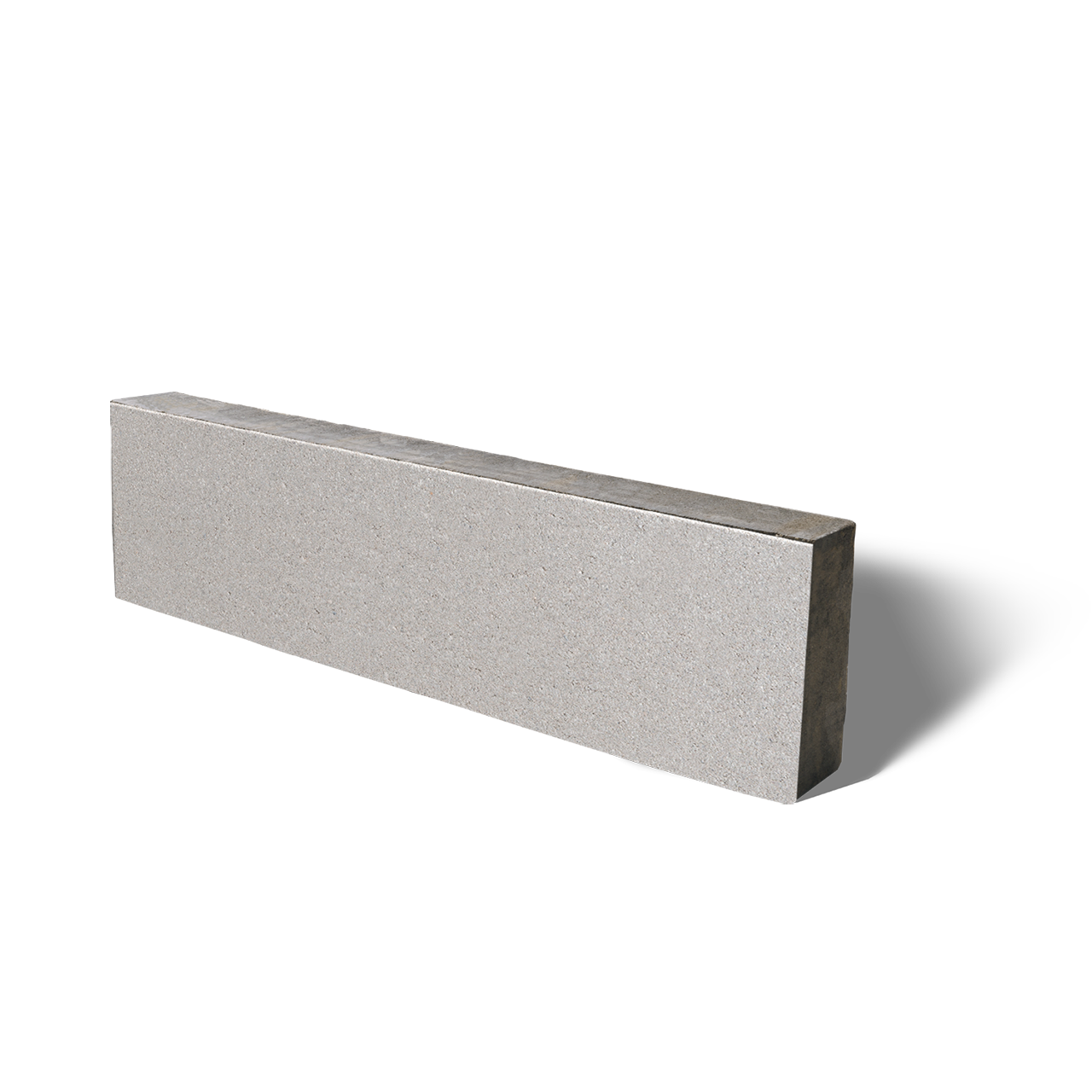
CLOSED END CORNER FASCIA
530mm x 150mm x 60mm
20 7/8" x 5 7/8" x 2 3/8"
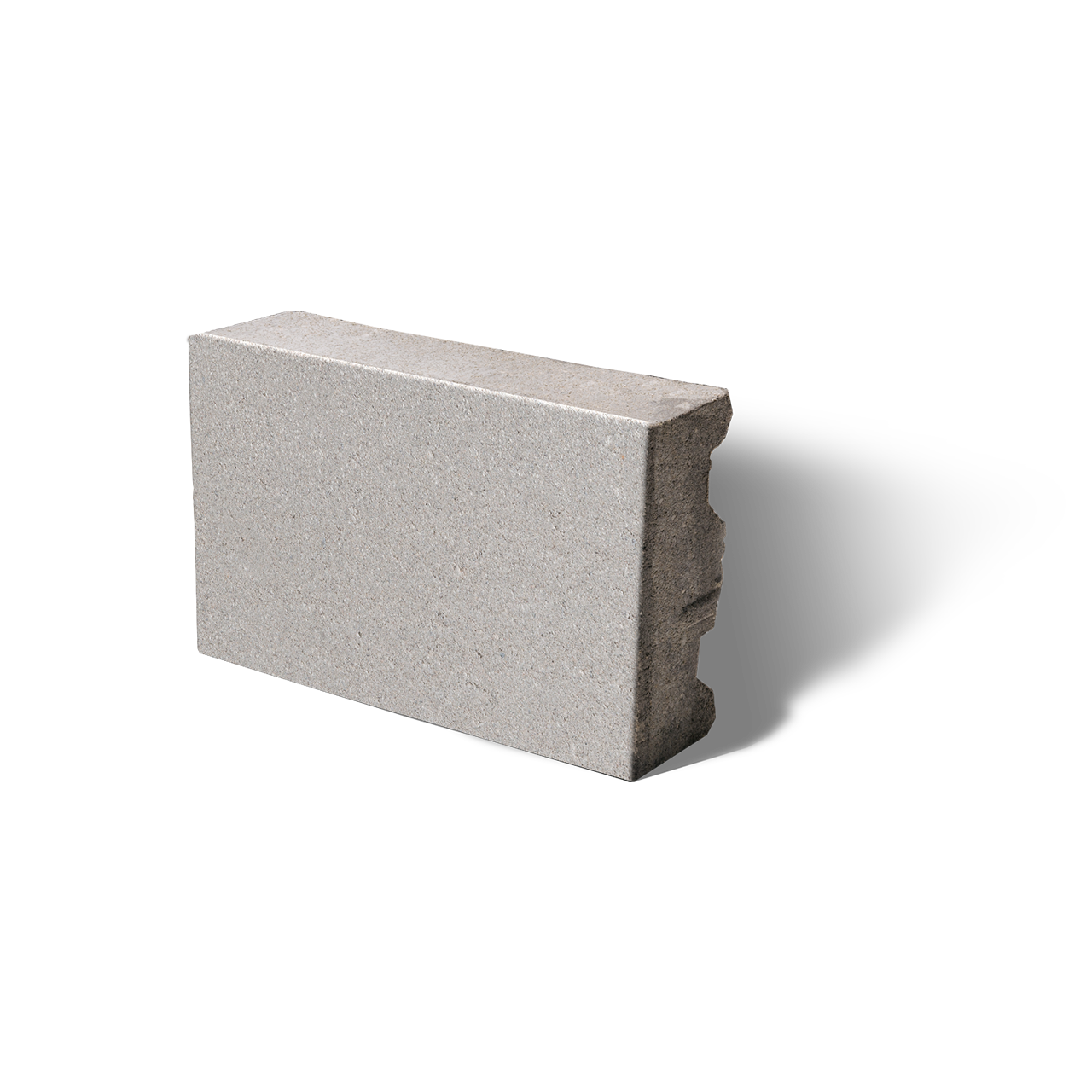
HALF FASCIA PANEL
233mm x 150mm x 60mm
9 1/4" x 5 7/8" x 2 3/8"

CLOSED END CORNER FASCIA
530mm x 150mm x 60mm
20 7/8" x 5 7/8" x 2 3/8"

HALF FASCIA PANEL
233mm x 150mm x 60mm
9 1/4" x 5 7/8" x 2 3/8"

0mm x 50mm x 0mm
0" x 2" x 0"
